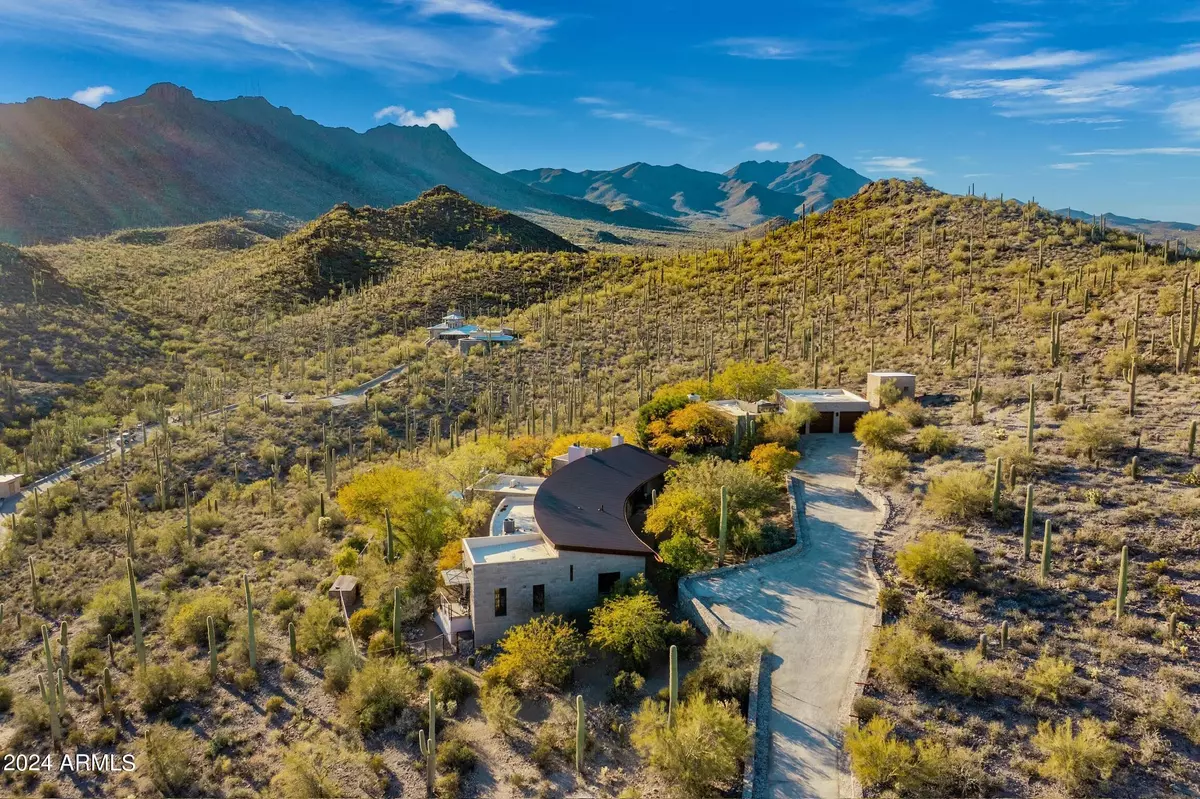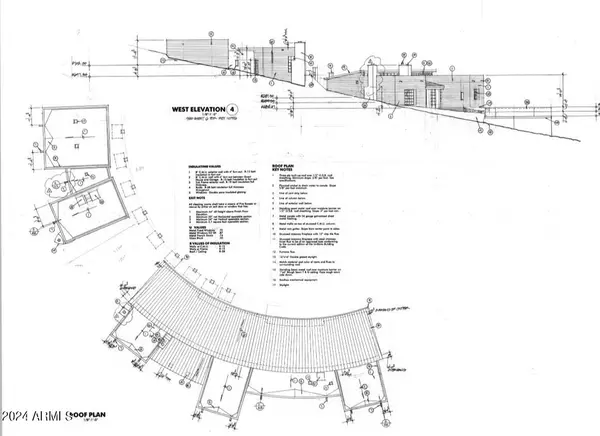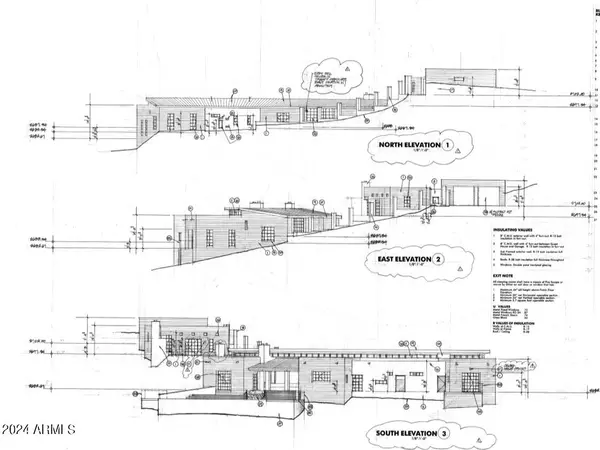4 Beds
4 Baths
4,425 SqFt
4 Beds
4 Baths
4,425 SqFt
Key Details
Property Type Single Family Home
Sub Type Single Family - Detached
Listing Status Active
Purchase Type For Sale
Square Footage 4,425 sqft
Price per Sqft $677
Subdivision S35 T13S R12E
MLS Listing ID 6765071
Style Contemporary
Bedrooms 4
HOA Y/N No
Originating Board Arizona Regional Multiple Listing Service (ARMLS)
Year Built 1997
Annual Tax Amount $10,198
Tax Year 2024
Lot Size 5.996 Acres
Acres 6.0
Property Sub-Type Single Family - Detached
Property Description
The remediation and remodel also includes, but is not limited to, (A) new custom wood and other cabinets throughout from Anything Wood supplying ample storage; (B) all new plumbing fixtures (Grohe, Franke, Toto, etc.); (C) all Lutron electrical devices, Lutron Smart Devices for critical controls from your phone; (D) all new LED lighting, including a 90 foot monorail "art gallery" lighting fixture that goes down the elegantly curved "gallery hallway;" (E) Italian Beluga leaded crystal spot lights for art in the entry and master and all new interior; (F) solid core and frosted glass interior doors with new hardware; (G) new closets (California Closets). The master bathroom includes Robern lighted medicine cabinets and a Robern lighted mirror in the master bath, an Anzzi freestanding stone composite soaking tub, dual Scarabeo Italian sinks, and a stone shower that has one full side as a window looking out to the beautiful landscape views to the south. In addition to the above, the remodel included, an all-new appliance and plumbing fixture package exceeding $85K that includes a chef's dream kitchen - that is huge (~400 SF), and that has a massive (~ 9 ft x 5 ft) Caesarstone waterfall island - including: (a) a Bluestar professional 48" open burner range with up to 22KBTU burners that go down to a simmer and that can be quickly changed to also have a stovetop charbroiled or griddle as the need arises and has two gas ovens with French doors for ease of access (Iron Chef Michael Simon and Giada De Laurentiis, for example, have featured Bluestar ranges in their kitchens); (b) a 48" Bluestar stainless hood and with a 1400 CFM external blower to evacuate cooking smells rapidly and quietly; (c) a 48" True Manufacturing professional refrigerator; (d) a Gaggenau (German) speed oven; (e) a Miele (German) Futura dishwasher; (f) a 24" lighted Zephyr wine cooler; (g) an 18" KitchenAid trash compactor; (h) a 42" Franke stainless steel sink (main kitchen) with a Franke disposal having a Grohe commercial faucet and a reverse osmosis faucet for perfectly pure water for coffee or drinking; (i) a 19" round Franke prep sink (main) with a ½ HP Badger disposal and Grohe faucet; (j) a built-in (and gas-plumbed) 44" TEC 60KBTU infrared grill in the outdoor patio just off the kitchen; (k) new oversized Electrolux washer and dryer; (l) a Wolf gas cooktop in the Guest House ("GH") kitchenette; (m) a Sub Zero 24" refrigerator in the GH; (n) a Frigidaire over the range microwave in the GH; 24" (o) a Kraus stainless steel sink with Grohe faucet and disposal in the GH; (p) a new LG washer and dryer in the GH; and new tankless, instant hot water heaters (Main and GH). New one-piece Toto elongated porcelain toilets with a vitreous enameled finish were used throughout the remodel. There are 6 AC units on this property: 2 split units (Lenox), 1 package unit (Trane), and 3 mini splits (Mitsubishi in living areas and a Fedders in the garage) used for rapid cooling in specific areas, including the master bedroom to give it a good chill for sleeping at night without cooling the entire house that low at night. All of the living-area AC units (5) were replaced with brand new top-of-the-line Lenox, Trane, and Mitsubishi systems in November of 2023 and have extensive transferable warranties. The property has commodious storage spaces, including extensive cabinetry and customized storage racks in the garage, per above. Other buildings include a large block structure that encloses the 2500-gallon water tank (that buffers you from the water utility and provides additional storage space) followed by a state-of-the-art, whole-house and multistage water treatment system with softener, carbon and UV purification and is sediment-filtered down to 1 micron. There is a WiFi irrigation controller and constant water pressure via a pump set to 90 PSI that delivers 70PSI of filtered, descaled, and softened water to the houses, and 80 PSI of descaled water to the irrigation system. There's also a block-enclosed pool equipment hut to dampen noise and protect the equipment.
The permitted remediation / remodel also included but was not limited to (1) roofs inspection & repairs; (2) over 70 window pane replacements; (3) electrical inspections, repairs, & new wiring with whole-house surge protection; (4) plumbing inspections, repairs, & new plumbing; (5) living spaces sealed on the exterior perimeter and all windows and doors sealed with industrial seals; (6) exterior doors have automatic door bottoms to insure good threshold seal; (7) new window screens; (8) new plaster and painting; (9) 3 new Ecobee smart thermostats with remote sensors; (10) two 2GIG security system panels with Honeywell devices; (11) the pool plaster and tile was completely chipped out and replaced with PebbleTech finish in 2022 with upgraded tiles and LED lighting in 2024, and all pool equipment was replaced with the exception of the heater that is still in good working condition. The Guest House is fully self-sufficient for temporary or long-term guests, and fully remodeled to the same level as the main house and has a large ¾ bathroom with an elongated WhiteHaus sloped sink, laundry, fireplace, and a kitchenette. There is a new 400A electrical panel that is solar ready.
Location
State AZ
Community S35 T13S R12E
Direction From Camino De Oeste: turn west onto Lazy C Dr, turn left onto W Rhyolite Loop East, turn west onto W Chaos Canyon Ln. At the end of road go up steep drive to right then turn left into first driveway
Rooms
Other Rooms Library-Blt-in Bkcse, Guest Qtrs-Sep Entrn, Great Room
Guest Accommodations 708.0
Den/Bedroom Plus 5
Separate Den/Office N
Interior
Interior Features Eat-in Kitchen, Breakfast Bar, 9+ Flat Ceilings, Drink Wtr Filter Sys, Soft Water Loop, Vaulted Ceiling(s), Kitchen Island, Pantry, Double Vanity, Separate Shwr & Tub, High Speed Internet, Smart Home
Heating Mini Split, ENERGY STAR Qualified Equipment, Propane
Cooling Ceiling Fan(s), Mini Split, Programmable Thmstat, Refrigeration
Flooring Stone, Tile, Concrete
Fireplaces Type 3+ Fireplace, Exterior Fireplace, Living Room
Fireplace Yes
Window Features Dual Pane,Low-E
SPA Heated,Private
Exterior
Exterior Feature Covered Patio(s), Misting System, Patio, Private Street(s), Private Yard, Storage, Built-in Barbecue, Separate Guest House
Parking Features Attch'd Gar Cabinets, Electric Door Opener, Extnded Lngth Garage, Separate Strge Area, Temp Controlled
Garage Spaces 2.0
Garage Description 2.0
Fence See Remarks, Other, Block, Partial
Pool Fenced, Heated, Lap, Private
Landscape Description Irrigation Back, Irrigation Front
Utilities Available Other (See Remarks), Propane
Amenities Available None
View City Lights, Mountain(s)
Roof Type Built-Up,Metal
Accessibility Lever Handles, Accessible Hallway(s)
Private Pool Yes
Building
Lot Description Sprinklers In Rear, Sprinklers In Front, Desert Back, Desert Front, Auto Timer H2O Front, Auto Timer H2O Back, Irrigation Front, Irrigation Back
Story 1
Builder Name Unknown
Sewer Septic in & Cnctd
Water Pvt Water Company
Architectural Style Contemporary
Structure Type Covered Patio(s),Misting System,Patio,Private Street(s),Private Yard,Storage,Built-in Barbecue, Separate Guest House
New Construction No
Schools
Elementary Schools Out Of Maricopa Cnty
Middle Schools Out Of Maricopa Cnty
High Schools Out Of Maricopa Cnty
School District Tucson Unified District
Others
HOA Fee Include No Fees
Senior Community No
Tax ID 214-54-043-0
Ownership Fee Simple
Acceptable Financing Conventional, VA Loan
Horse Property Y
Listing Terms Conventional, VA Loan

Copyright 2025 Arizona Regional Multiple Listing Service, Inc. All rights reserved.
GET MORE INFORMATION
Agent | License ID: SA683651000







