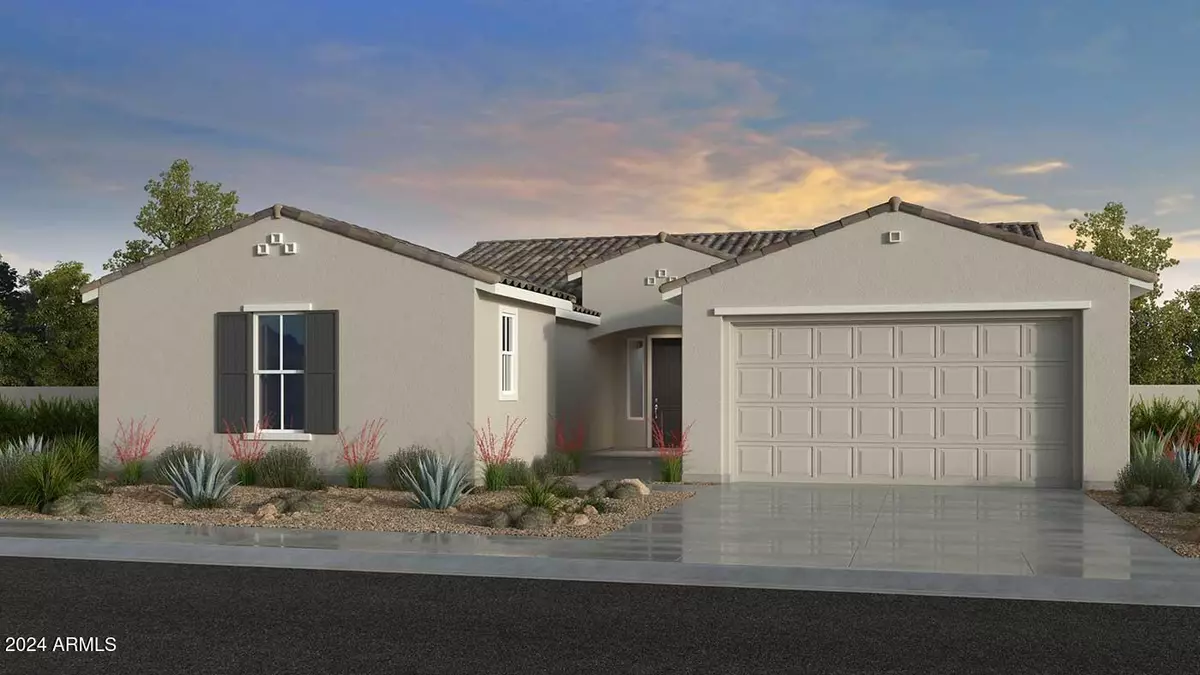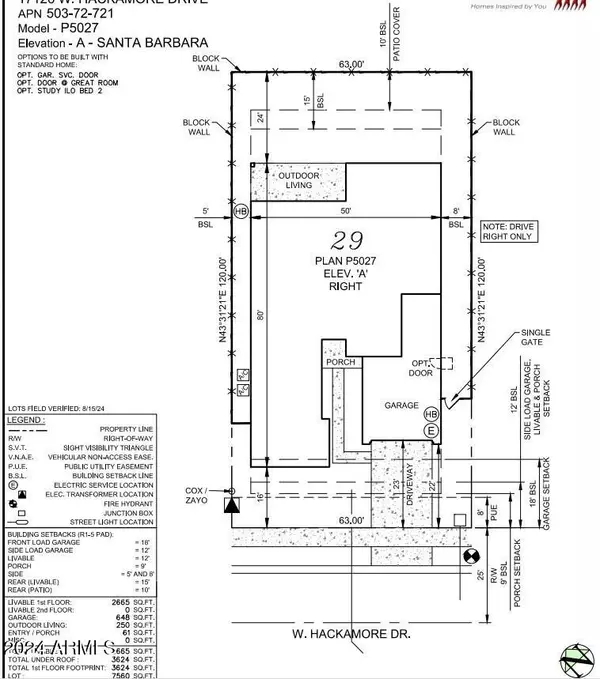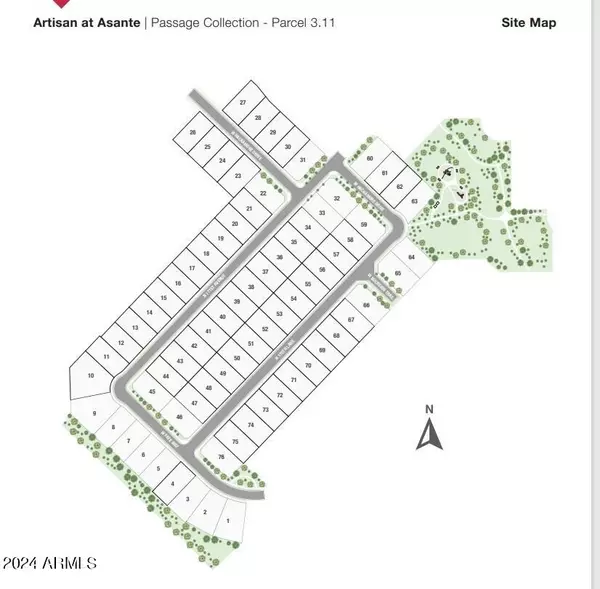4 Beds
3 Baths
2,665 SqFt
4 Beds
3 Baths
2,665 SqFt
Key Details
Property Type Single Family Home
Sub Type Single Family - Detached
Listing Status Active
Purchase Type For Sale
Square Footage 2,665 sqft
Price per Sqft $233
Subdivision Asante Passage
MLS Listing ID 6776842
Style Santa Barbara/Tuscan
Bedrooms 4
HOA Fees $174/mo
HOA Y/N Yes
Originating Board Arizona Regional Multiple Listing Service (ARMLS)
Year Built 2025
Annual Tax Amount $3,500
Tax Year 2024
Lot Size 7,560 Sqft
Acres 0.17
Property Description
Welcome to the Everglade at Asante Passage! Enter through the porch into a warm and inviting foyer. To one side, you'll find two bedrooms sharing a bathroom, while across the way lies a laundry room, an additional bedroom with its own bathroom, and access to the two-car garage. Move deeper into the home to uncover gorgeous open-concept living, where the great room seamlessly connects to a casual dining area, a kitchen with an island, and a covered outdoor space—perfect for entertaining. The private primary suite offers a serene retreat, complete with a spa-inspired bathroom and a spacious walk-in closet. Structural options include: paver front porch, 12'x8' sliding glass door, garage service door & study in lieu of bed 2.
Location
State AZ
County Maricopa
Community Asante Passage
Direction Take 163rd Ave go north, go east on Asante Blvd, Go north on 166th, east on 166th Dr, Turn south on the 1st cross street onto Audrey Lane.
Rooms
Other Rooms Great Room
Master Bedroom Split
Den/Bedroom Plus 5
Separate Den/Office Y
Interior
Interior Features Kitchen Island, Double Vanity, Full Bth Master Bdrm
Heating Natural Gas
Cooling Refrigeration, Programmable Thmstat
Flooring Carpet, Tile
Fireplaces Number No Fireplace
Fireplaces Type None
Fireplace No
SPA None
Laundry WshrDry HookUp Only
Exterior
Exterior Feature Covered Patio(s)
Parking Features Tandem
Garage Spaces 3.0
Garage Description 3.0
Fence Block
Pool None
Landscape Description Irrigation Front
Community Features Community Pool Htd, Playground, Biking/Walking Path, Clubhouse, Fitness Center
Amenities Available Management, Rental OK (See Rmks), RV Parking, VA Approved Prjct
Roof Type Concrete
Private Pool No
Building
Lot Description Desert Front, Irrigation Front
Story 1
Builder Name Taylor Morrison
Sewer Public Sewer
Water City Water
Architectural Style Santa Barbara/Tuscan
Structure Type Covered Patio(s)
New Construction No
Schools
Elementary Schools Kingswood Elementary School
Middle Schools Kingswood Elementary School
High Schools Willow Canyon High School
School District Phoenix Union High School District
Others
HOA Name AAM
HOA Fee Include Maintenance Grounds
Senior Community No
Tax ID 503-72-721
Ownership Fee Simple
Acceptable Financing Conventional, FHA, VA Loan
Horse Property N
Listing Terms Conventional, FHA, VA Loan

Copyright 2025 Arizona Regional Multiple Listing Service, Inc. All rights reserved.
GET MORE INFORMATION
Agent | License ID: SA683651000





