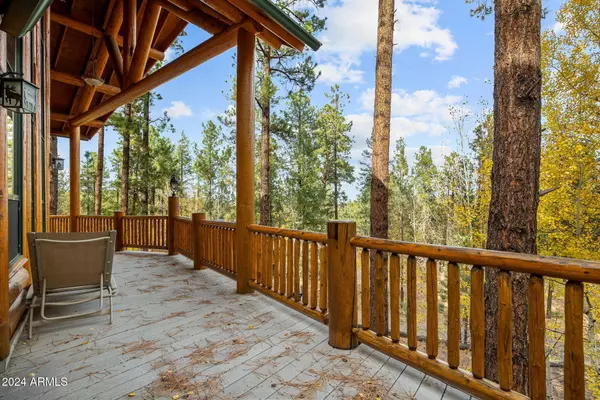4 Beds
4 Baths
3,751 SqFt
4 Beds
4 Baths
3,751 SqFt
Key Details
Property Type Single Family Home
Sub Type Single Family - Detached
Listing Status Active
Purchase Type For Sale
Square Footage 3,751 sqft
Price per Sqft $333
Subdivision Greer View Estates
MLS Listing ID 6783284
Bedrooms 4
HOA Y/N No
Originating Board Arizona Regional Multiple Listing Service (ARMLS)
Year Built 2012
Annual Tax Amount $4,046
Tax Year 2023
Lot Size 1.000 Acres
Acres 1.0
Property Description
Location
State AZ
County Apache
Community Greer View Estates
Direction Highway 260, turn South on Hwy 373 to Greer. Continue approx. 6 miles and turn right on 1320. Continue around to T, turn right continue around corner to sign.
Rooms
Other Rooms Great Room
Basement Finished
Master Bedroom Downstairs
Den/Bedroom Plus 4
Separate Den/Office N
Interior
Interior Features Master Downstairs, Breakfast Bar, Furnished(See Rmrks), Vaulted Ceiling(s), Full Bth Master Bdrm
Heating See Remarks
Cooling Other
Flooring Carpet, Tile
Fireplaces Type Other (See Remarks)
SPA None
Exterior
Exterior Feature Covered Patio(s)
Garage Spaces 1.0
Garage Description 1.0
Fence None
Pool None
Amenities Available None
Roof Type Metal
Private Pool No
Building
Story 1
Builder Name Penrod
Sewer Sewer in & Cnctd, Septic in & Cnctd, Septic Tank
Water Well - Pvtly Owned
Structure Type Covered Patio(s)
New Construction No
Schools
Elementary Schools Out Of Maricopa Cnty
Middle Schools Out Of Maricopa Cnty
High Schools Out Of Maricopa Cnty
School District Round Valley Unified District
Others
HOA Fee Include No Fees
Senior Community No
Tax ID 102-63-005
Ownership Fee Simple
Acceptable Financing Conventional
Horse Property Y
Listing Terms Conventional

Copyright 2025 Arizona Regional Multiple Listing Service, Inc. All rights reserved.
GET MORE INFORMATION
Agent | License ID: SA683651000







