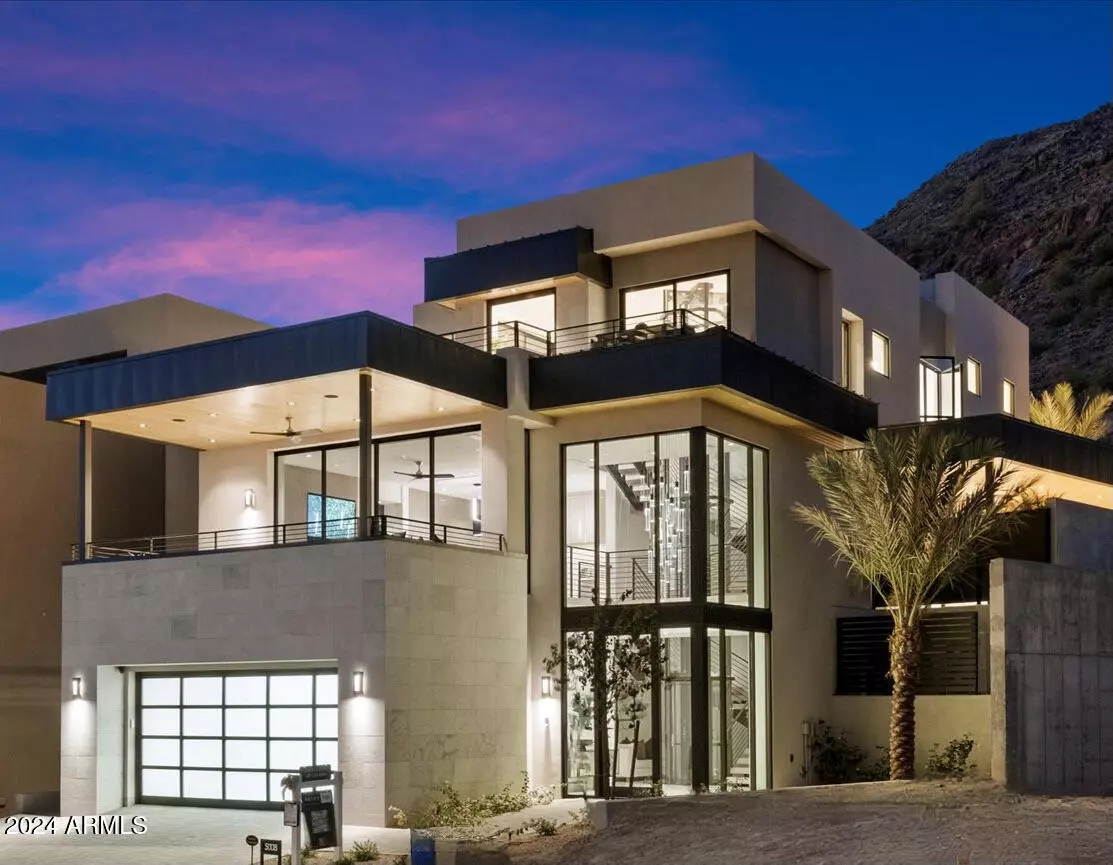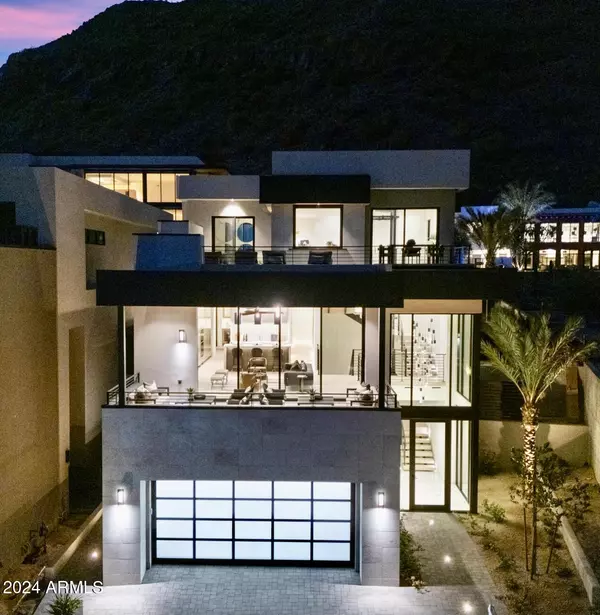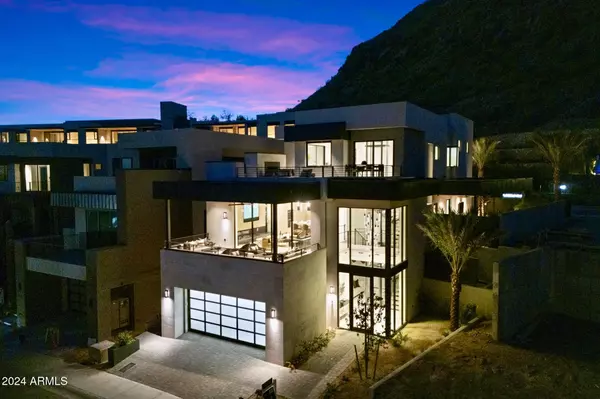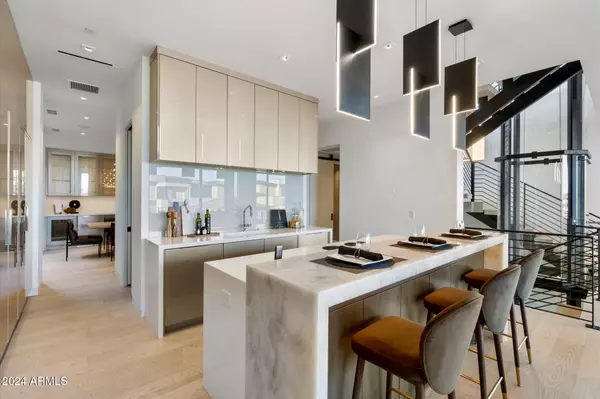4 Beds
4.5 Baths
4,604 SqFt
4 Beds
4.5 Baths
4,604 SqFt
Key Details
Property Type Single Family Home
Sub Type Single Family - Detached
Listing Status Active
Purchase Type For Sale
Square Footage 4,604 sqft
Price per Sqft $1,354
Subdivision Ascent At The Phoenician
MLS Listing ID 6787569
Style Contemporary
Bedrooms 4
HOA Fees $380/mo
HOA Y/N Yes
Originating Board Arizona Regional Multiple Listing Service (ARMLS)
Year Built 2023
Annual Tax Amount $12,084
Tax Year 2024
Lot Size 6,033 Sqft
Acres 0.14
Property Sub-Type Single Family - Detached
Property Description
appliances, invisacook induction cooktop which is seamlessly built in the kitchen island, and a substantial walk-in pantry. Adjacent is a private dining room with views to a beautiful outdoor water feature on one side and the other side displaying a 366-wine bottle (temperature controlled) illuminated custom glass cabinet. Enjoy your private moments and entertaining times from multiple
patio areas on all the levels of this stunning and one-of-a-kind custom home. Each of the rooms feature a special view. The primary bedroom provides a wonderful bath area, two separate commode rooms, a large walk-in closet with its own washer/dryer/steamer and secret/safe room. From the main bedroom you have a dramatic, unobstructed backdrop of Camelback Mountain. This is the only home of its floor plan featuring two additional rooms as a den/office, meditation or speak easy room. Don't miss the opportunity to own this one and only, move-in ready (furnished or unfurnished), prime location and premium lot... located within the Iconic Phoenician Resort at The Estates at Ascent!
Location
State AZ
County Maricopa
Community Ascent At The Phoenician
Direction From E. Camelback Rd., North on Invergordon Rd., West (Left) on E. Phoenician Blvd., Through Ascent Main Gate, North (Right) on N. Ascent Drive., House # 5008 on LHS.
Rooms
Den/Bedroom Plus 5
Separate Den/Office Y
Interior
Interior Features Breakfast Bar, 9+ Flat Ceilings, Elevator, Furnished(See Rmrks), Fire Sprinklers, Roller Shields, Kitchen Island, Double Vanity, Full Bth Master Bdrm, High Speed Internet, Smart Home
Heating Natural Gas
Cooling Ceiling Fan(s), Mini Split, Programmable Thmstat, Refrigeration
Flooring Tile, Wood
Fireplaces Type Exterior Fireplace, Fire Pit, Living Room, Gas
Fireplace Yes
Window Features Dual Pane,Low-E
SPA None
Exterior
Exterior Feature Balcony, Covered Patio(s), Patio, Private Yard, Storage, Built-in Barbecue
Parking Features Attch'd Gar Cabinets, Electric Door Opener, Separate Strge Area, Temp Controlled, Tandem
Garage Spaces 3.0
Garage Description 3.0
Fence Block, Wrought Iron
Pool None
Community Features Gated Community, Community Spa Htd, Community Pool Htd, Guarded Entry, Golf, Biking/Walking Path, Clubhouse, Fitness Center
Amenities Available Club, Membership Opt, Management, Rental OK (See Rmks)
View City Lights, Mountain(s)
Roof Type Foam
Private Pool No
Building
Lot Description Sprinklers In Rear, Sprinklers In Front, Gravel/Stone Front, Gravel/Stone Back, Synthetic Grass Back, Auto Timer H2O Back
Story 3
Builder Name Cullum Homes
Sewer Public Sewer
Water City Water
Architectural Style Contemporary
Structure Type Balcony,Covered Patio(s),Patio,Private Yard,Storage,Built-in Barbecue
New Construction No
Schools
Elementary Schools Hopi Elementary School
Middle Schools Ingleside Middle School
High Schools Arcadia High School
School District Scottsdale Unified District
Others
HOA Name ATP - THE ESTATES
HOA Fee Include Maintenance Grounds,Other (See Remarks),Street Maint,Front Yard Maint
Senior Community No
Tax ID 172-12-137
Ownership Fee Simple
Acceptable Financing Conventional
Horse Property N
Listing Terms Conventional

Copyright 2025 Arizona Regional Multiple Listing Service, Inc. All rights reserved.
GET MORE INFORMATION
Agent | License ID: SA683651000







