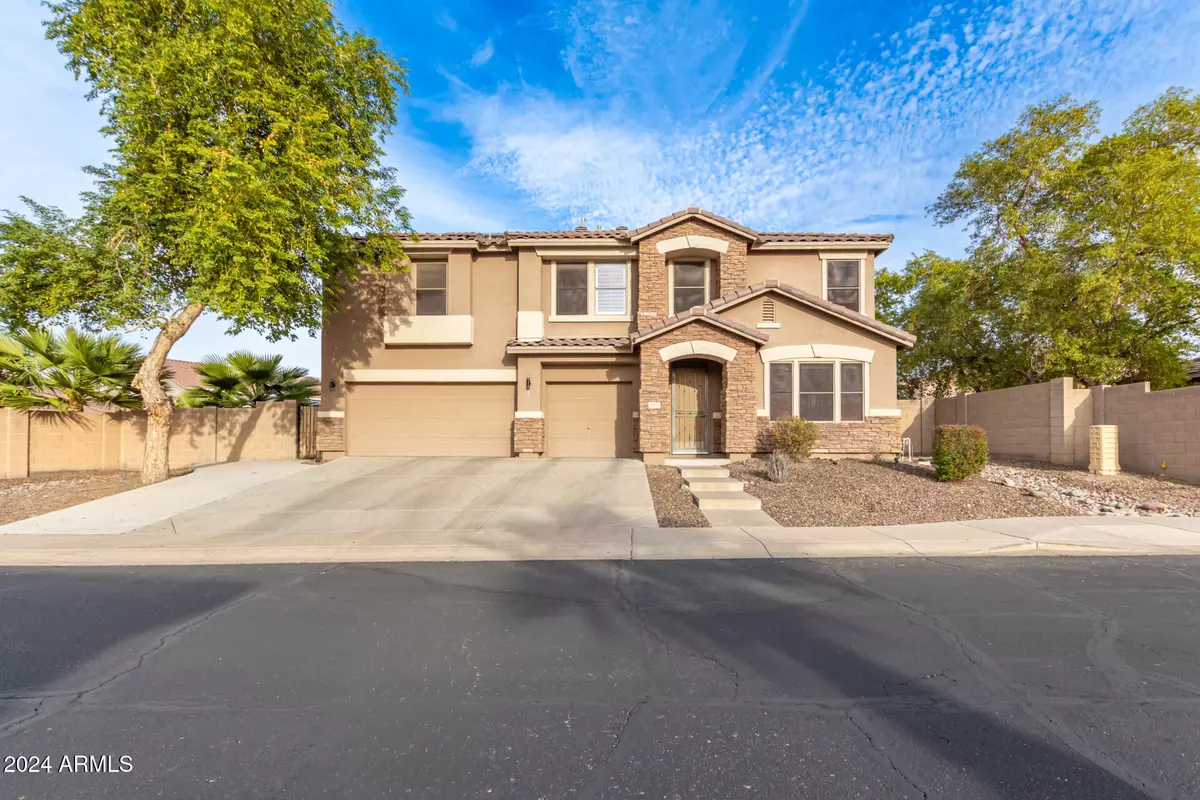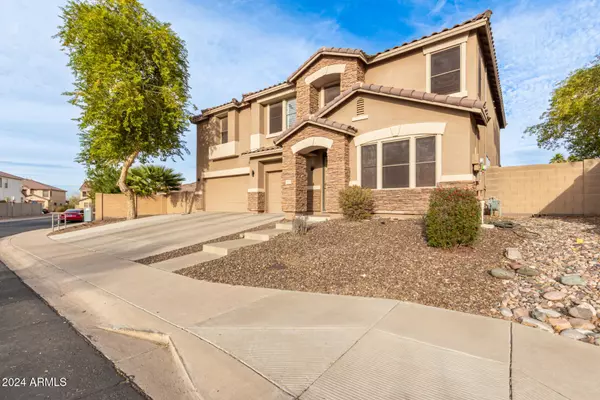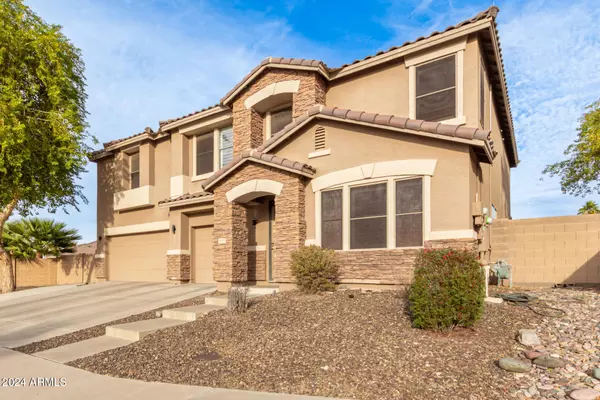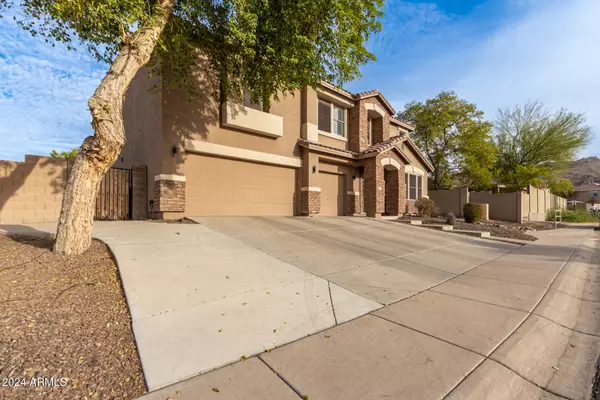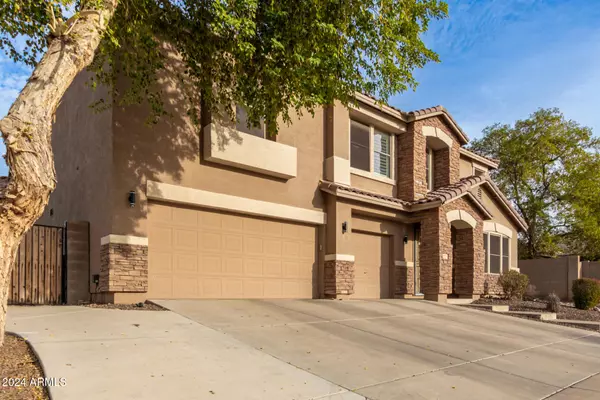5 Beds
3 Baths
3,727 SqFt
5 Beds
3 Baths
3,727 SqFt
Key Details
Property Type Single Family Home
Sub Type Single Family - Detached
Listing Status Active
Purchase Type For Sale
Square Footage 3,727 sqft
Price per Sqft $195
Subdivision Dobbins Creek
MLS Listing ID 6789268
Style Contemporary
Bedrooms 5
HOA Fees $130/mo
HOA Y/N Yes
Originating Board Arizona Regional Multiple Listing Service (ARMLS)
Year Built 2002
Annual Tax Amount $3,561
Tax Year 2024
Lot Size 9,665 Sqft
Acres 0.22
Property Description
The backyard is your personal retreat with a fenced private pool and spa, built-in BBQ, gas firepit, and room to enhance with artificial turf for a dream oasis. Inside, a chef's kitchen with granite countertops, stainless steel appliances, and abundant space sets the stage for entertaining. Recent upgrades include new LVP flooring in key areas for a modern touch.
Owner/Agent. Seller is motivated and willing to offer concessions for upgrades. Ask about our low down payment options. This home also features solar panels on a transferable loan with a fixed payment that will never increase, helping you save on energy costs. Don't miss the unique indoor movie theater, complete with barn doors and curtains for an elevated viewing experience. The seller is motivated and willing to offer concessions for upgrades.
Ask about our low down payment options or down payment assistance programs for first-time buyers! Owner/Agent
Location
State AZ
County Maricopa
Community Dobbins Creek
Direction Head east on E Dobbins Rd, Turn left onto S 12th Way, Turn right onto E Milada Dr, Turn right onto E Milada Dr. Property will be on the right.
Rooms
Other Rooms Great Room, Media Room, Family Room, BonusGame Room
Master Bedroom Split
Den/Bedroom Plus 6
Separate Den/Office N
Interior
Interior Features Upstairs, Eat-in Kitchen, Breakfast Bar, Furnished(See Rmrks), Kitchen Island, Pantry, 3/4 Bath Master Bdrm, Double Vanity, High Speed Internet, Granite Counters
Heating Electric
Cooling Refrigeration, Ceiling Fan(s)
Flooring Carpet, Vinyl, Tile
Fireplaces Type Fire Pit
Fireplace Yes
Window Features Sunscreen(s)
SPA Heated,Private
Exterior
Exterior Feature Covered Patio(s), Patio, Built-in Barbecue
Parking Features Attch'd Gar Cabinets, Dir Entry frm Garage, Electric Door Opener
Garage Spaces 3.0
Garage Description 3.0
Fence Block
Pool Variable Speed Pump, Fenced, Private
Community Features Gated Community, Near Bus Stop, Playground, Biking/Walking Path
Amenities Available Management
View Mountain(s)
Roof Type Tile
Accessibility Lever Handles
Private Pool Yes
Building
Lot Description Gravel/Stone Front, Gravel/Stone Back
Story 2
Builder Name KB HOMES
Sewer Public Sewer
Water City Water
Architectural Style Contemporary
Structure Type Covered Patio(s),Patio,Built-in Barbecue
New Construction No
Schools
Elementary Schools Maxine O Bush Elementary School
Middle Schools Maxine O Bush Elementary School
High Schools South Mountain High School
School District Phoenix Union High School District
Others
HOA Name Dobbins Creek
HOA Fee Include Maintenance Grounds
Senior Community No
Tax ID 300-37-295
Ownership Fee Simple
Acceptable Financing Conventional, 1031 Exchange, FHA, VA Loan
Horse Property N
Listing Terms Conventional, 1031 Exchange, FHA, VA Loan
Special Listing Condition Owner/Agent

Copyright 2025 Arizona Regional Multiple Listing Service, Inc. All rights reserved.
GET MORE INFORMATION
Agent | License ID: SA683651000


