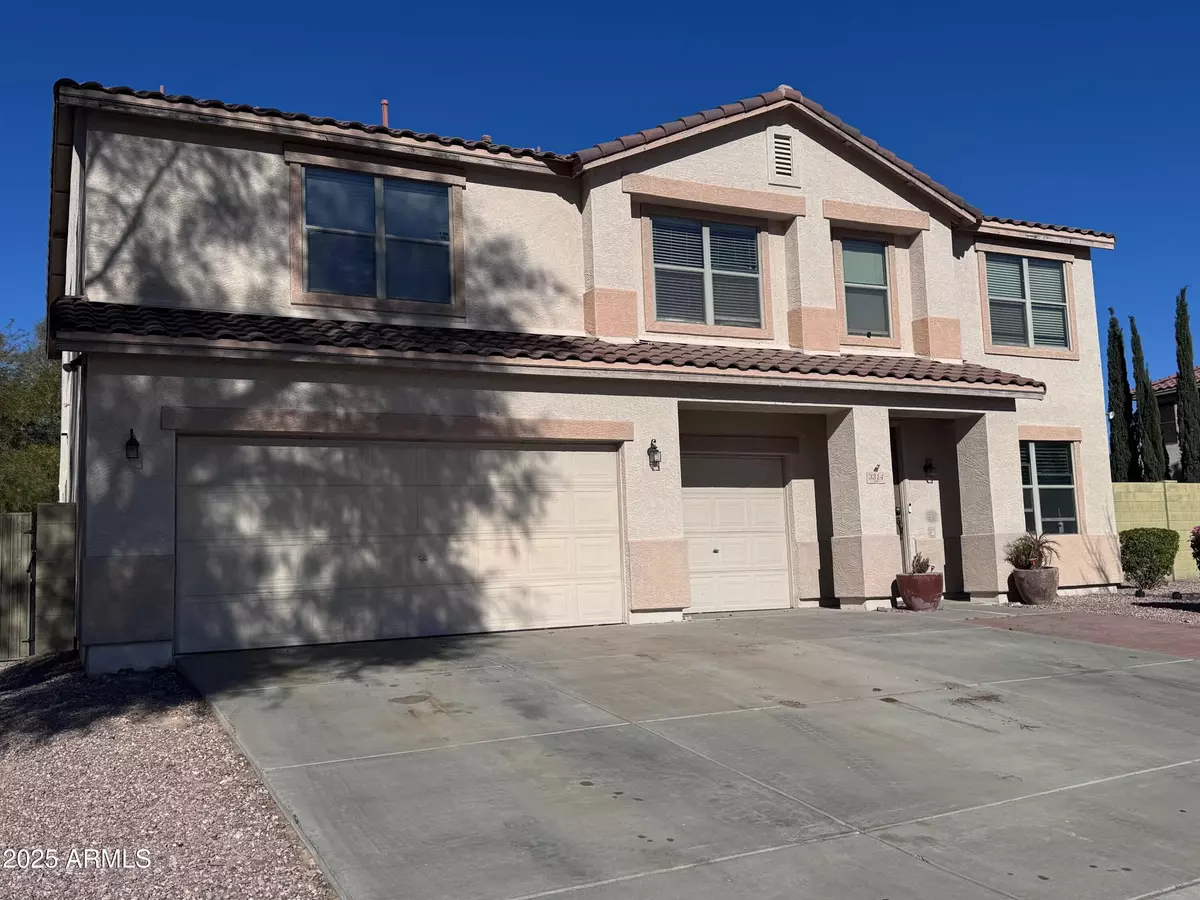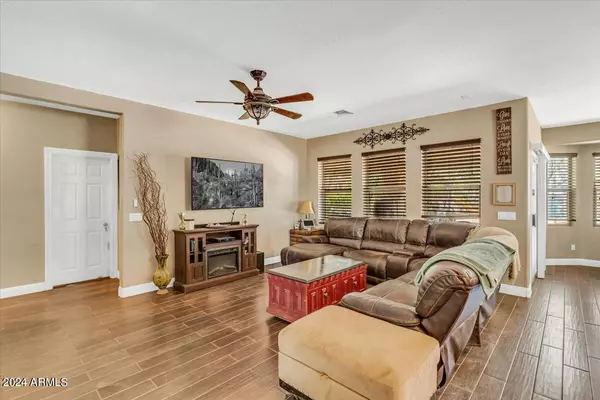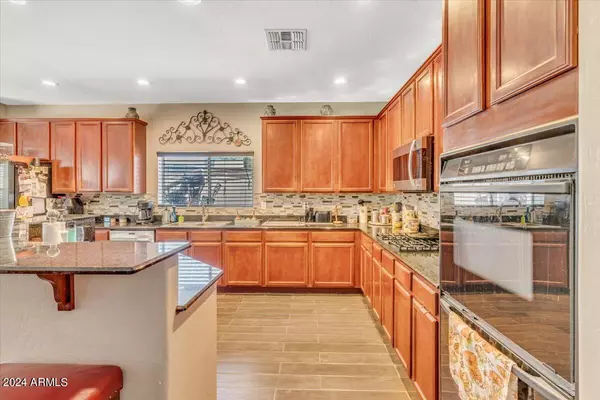6 Beds
3.5 Baths
4,135 SqFt
6 Beds
3.5 Baths
4,135 SqFt
Key Details
Property Type Single Family Home
Sub Type Single Family - Detached
Listing Status Active
Purchase Type For Sale
Square Footage 4,135 sqft
Price per Sqft $183
Subdivision I-17 And Dynamite
MLS Listing ID 6791208
Bedrooms 6
HOA Fees $150/qua
HOA Y/N Yes
Originating Board Arizona Regional Multiple Listing Service (ARMLS)
Year Built 2002
Annual Tax Amount $2,890
Tax Year 2023
Lot Size 0.417 Acres
Acres 0.42
Property Description
Location
State AZ
County Maricopa
Community I-17 And Dynamite
Rooms
Other Rooms Separate Workshop, Loft, Great Room, Family Room
Master Bedroom Upstairs
Den/Bedroom Plus 7
Separate Den/Office N
Interior
Interior Features Master Downstairs, Upstairs, Eat-in Kitchen, Breakfast Bar, 9+ Flat Ceilings, Drink Wtr Filter Sys, Soft Water Loop, Kitchen Island, Pantry, Double Vanity, Full Bth Master Bdrm, Separate Shwr & Tub, Granite Counters
Heating Natural Gas
Cooling Refrigeration
Flooring Carpet, Tile
Fireplaces Number No Fireplace
Fireplaces Type None
Fireplace No
Window Features Dual Pane,Low-E
SPA None
Laundry WshrDry HookUp Only
Exterior
Exterior Feature Other, Covered Patio(s), Playground, Patio, Storage
Parking Features Dir Entry frm Garage, Electric Door Opener
Garage Spaces 3.0
Garage Description 3.0
Fence Block, Wrought Iron
Pool Private
Landscape Description Irrigation Front
Community Features Playground
View Mountain(s)
Roof Type Tile
Private Pool Yes
Building
Lot Description Sprinklers In Rear, Sprinklers In Front, Desert Back, Desert Front, Gravel/Stone Front, Gravel/Stone Back, Auto Timer H2O Front, Auto Timer H2O Back, Irrigation Front
Story 2
Builder Name KB Homes
Sewer Public Sewer
Water City Water
Structure Type Other,Covered Patio(s),Playground,Patio,Storage
New Construction No
Schools
Elementary Schools Stetson Hills School
Middle Schools Sandra Day O'Connor High School
High Schools Sandra Day O'Connor High School
School District Deer Valley Unified District
Others
HOA Name I-17 & Dynamite
HOA Fee Include Maintenance Grounds
Senior Community No
Tax ID 204-23-357
Ownership Fee Simple
Acceptable Financing Conventional, FHA, VA Loan
Horse Property N
Listing Terms Conventional, FHA, VA Loan

Copyright 2025 Arizona Regional Multiple Listing Service, Inc. All rights reserved.
GET MORE INFORMATION
Agent | License ID: SA683651000







