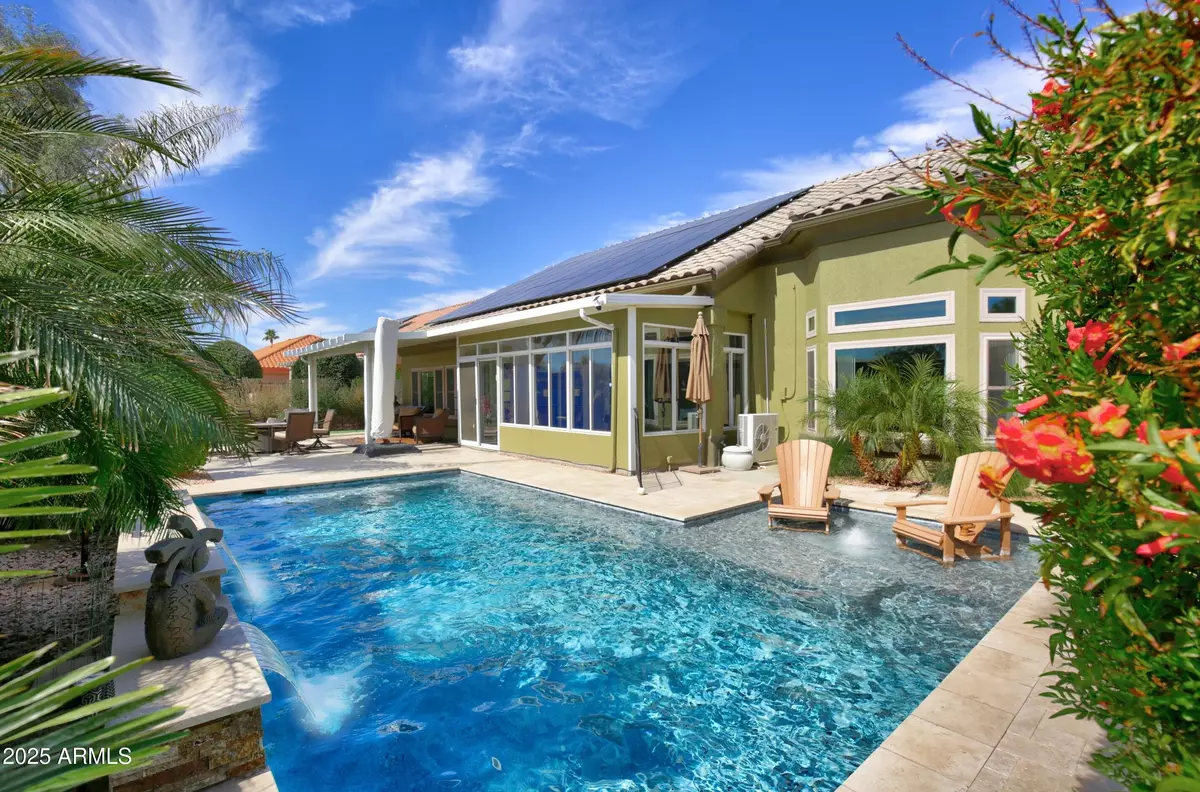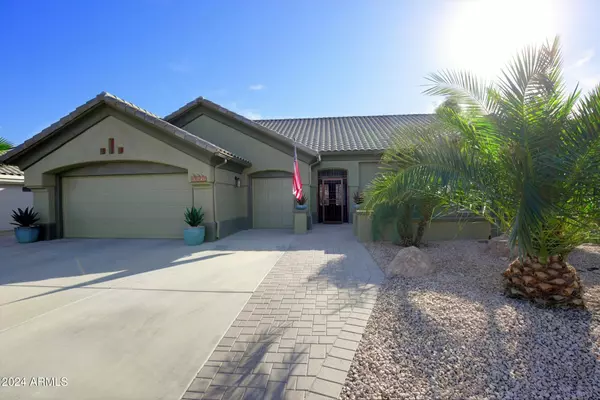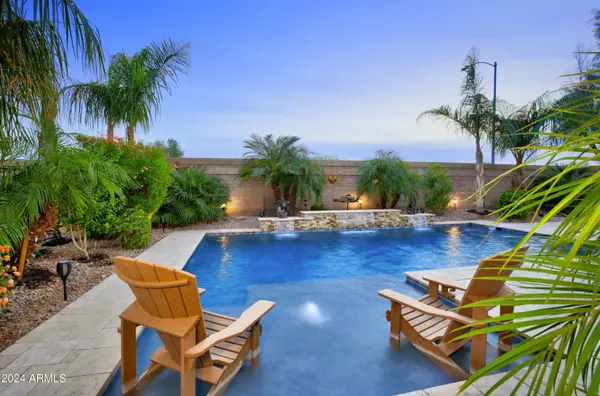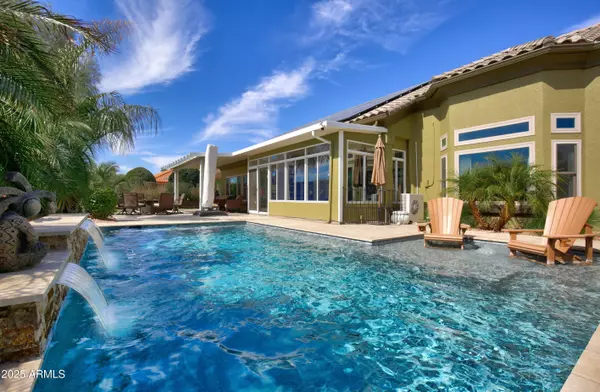3 Beds
2 Baths
2,543 SqFt
3 Beds
2 Baths
2,543 SqFt
Key Details
Property Type Single Family Home
Sub Type Single Family - Detached
Listing Status Active
Purchase Type For Sale
Square Footage 2,543 sqft
Price per Sqft $259
Subdivision Sun City West Unit 53
MLS Listing ID 6792341
Style Ranch
Bedrooms 3
HOA Y/N No
Originating Board Arizona Regional Multiple Listing Service (ARMLS)
Year Built 1994
Annual Tax Amount $2,871
Tax Year 2024
Lot Size 9,291 Sqft
Acres 0.21
Property Sub-Type Single Family - Detached
Property Description
Replaced underlayment on roof, replaced any broken tiles
36 solar panels added 2021 (OWNED SOLAR)
Wired garage for EV charger with 220V plug installed 2022
Wired garage for mini split (mini split not installed but wire is there)
New AC- 2018, 2021, and mini split was added by prior owner- not sure of year
Additional insulation added in attic and garage doors
Bubbler fountain added in backyard
All new tile throughout 1st floor in 2021, laminate upstairs, new carpet 2023
Added insulation upstairs/above garage, and garage doors
Fully landscaped, added courtyard, installed all new irrigation
Pavers- travertine and block around back and front, walkway added at side gate
New windows- Milgard top down, bottom up, fold out for easy cleaning
Sun screens added on heavy sun exposure windows
New front door
Exterior painted 2023
Interior painted
New tall baseboards added
Terminal in-ground termite system for termite prevention
Outdoor lighting added (wired low voltage)
All lights inside and outside are now led
All new light fixtures, removed all of the gold fixtures
All new faucets and hardware
Added ceiling fans in every room 2021
Refaced cabinets in kitchen
Secondary bathroom remodeled 2024, updated tile shower, removed door to open bathroom, cabinet redone.
New gas stove and microwave
Salt water pool and landscaping added (85K installed by Presidential pools, it is 6' deep at one end with 2 lights, pebble tech, bench all around, Baja step, has the popups and can have a vacuum as well, pool is NOT heated but DOES have plumbing and wiring in place to easily add one).
Note about the upstairs room, the prior owner stated that plumbing fixtures are there, they just need to be uncovered and hooked up. Please verify with inspector/contractor if this is important to you.
Important information Solar:
Currently there is little to no payment to APS, fees typically will be the only charge during the winter, while you earn a credit from the energy produced. 36 panels reducing their electric bill by $500/mo . 2023 average APS bill $48 per month, 2024 $78 per month due to rate increases. Solar is included!
Location
State AZ
County Maricopa
Community Sun City West Unit 53
Rooms
Other Rooms Loft, Arizona RoomLanai
Master Bedroom Split
Den/Bedroom Plus 5
Separate Den/Office Y
Interior
Interior Features Other, See Remarks, Master Downstairs, Eat-in Kitchen, Breakfast Bar, 9+ Flat Ceilings, Drink Wtr Filter Sys, Soft Water Loop, Vaulted Ceiling(s), Pantry, Double Vanity, Full Bth Master Bdrm, High Speed Internet, Granite Counters
Heating Natural Gas, Ceiling
Cooling Ceiling Fan(s), Mini Split, Programmable Thmstat, Refrigeration
Flooring Carpet, Laminate, Tile
Fireplaces Number No Fireplace
Fireplaces Type None
Fireplace No
Window Features Sunscreen(s),Dual Pane,Low-E,Tinted Windows,Vinyl Frame
SPA None
Exterior
Exterior Feature Other, Covered Patio(s), Patio, Private Yard, Screened in Patio(s), Storage
Parking Features Attch'd Gar Cabinets, Dir Entry frm Garage, Electric Door Opener, Golf Cart Garage, Electric Vehicle Charging Station(s)
Garage Spaces 2.5
Garage Description 2.5
Fence Block
Pool Private
Community Features Pickleball Court(s), Community Spa Htd, Community Spa, Community Pool Htd, Community Pool, Community Media Room, Golf, Tennis Court(s), Racquetball, Playground, Biking/Walking Path, Clubhouse, Fitness Center
Amenities Available None, Rental OK (See Rmks)
View Mountain(s)
Roof Type Tile
Private Pool Yes
Building
Lot Description Sprinklers In Rear, Sprinklers In Front, Desert Back, Desert Front, Auto Timer H2O Front, Auto Timer H2O Back
Story 2
Builder Name Del Webb
Sewer Public Sewer
Water Pvt Water Company
Architectural Style Ranch
Structure Type Other,Covered Patio(s),Patio,Private Yard,Screened in Patio(s),Storage
New Construction No
Schools
Elementary Schools Asante Preparatory Academy
Middle Schools Asante Preparatory Academy
High Schools Willow Canyon High School
School District Dysart Unified District
Others
HOA Fee Include No Fees
Senior Community Yes
Tax ID 232-26-269
Ownership Fee Simple
Acceptable Financing Conventional, VA Loan
Horse Property N
Listing Terms Conventional, VA Loan
Special Listing Condition Age Restricted (See Remarks)
Virtual Tour https://www.zillow.com/view-imx/2b7169ed-3090-486c-a1b8-013037ec860a?wl=true&setAttribution=mls&initialViewType=pano

Copyright 2025 Arizona Regional Multiple Listing Service, Inc. All rights reserved.
GET MORE INFORMATION
Agent | License ID: SA683651000







