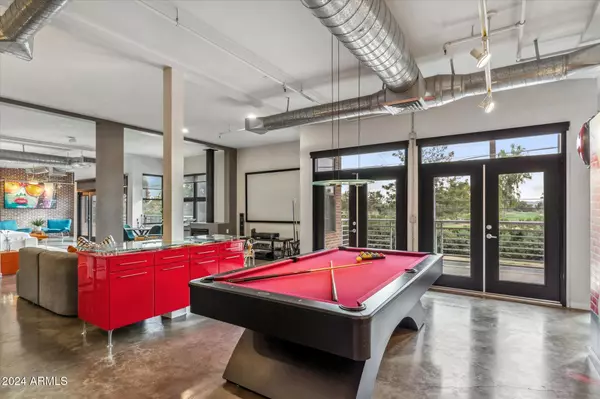2 Beds
2 Baths
2,676 SqFt
2 Beds
2 Baths
2,676 SqFt
Key Details
Property Type Single Family Home
Sub Type Loft Style
Listing Status Active
Purchase Type For Sale
Square Footage 2,676 sqft
Price per Sqft $350
Subdivision Artisan Lofts Condominium
MLS Listing ID 6797656
Style Contemporary
Bedrooms 2
HOA Fees $1,155/mo
HOA Y/N Yes
Originating Board Arizona Regional Multiple Listing Service (ARMLS)
Year Built 2001
Annual Tax Amount $2,172
Tax Year 2024
Lot Size 2,676 Sqft
Acres 0.06
Property Sub-Type Loft Style
Property Description
Location
State AZ
County Maricopa
Community Artisan Lofts Condominium
Direction From 7th St, East on Osborn to the community on the North Side of the street.
Rooms
Other Rooms Great Room
Master Bedroom Split
Den/Bedroom Plus 3
Separate Den/Office Y
Interior
Interior Features Eat-in Kitchen, Breakfast Bar, 9+ Flat Ceilings, Drink Wtr Filter Sys, Fire Sprinklers, No Interior Steps, Pantry, 3/4 Bath Master Bdrm, Double Vanity, High Speed Internet
Heating Electric
Cooling Ceiling Fan(s), Refrigeration
Flooring Concrete
Fireplaces Number 1 Fireplace
Fireplaces Type 1 Fireplace
Fireplace Yes
Window Features Dual Pane,Low-E,Mechanical Sun Shds
SPA None
Exterior
Exterior Feature Balcony, Patio
Parking Features Electric Door Opener, Separate Strge Area, Assigned, Community Structure, Gated
Garage Spaces 3.0
Garage Description 3.0
Fence None
Pool None
Community Features Gated Community, Community Pool Htd, Community Pool, Near Light Rail Stop, Near Bus Stop, Clubhouse, Fitness Center
Amenities Available Management, Rental OK (See Rmks)
View City Lights
Roof Type See Remarks,Foam
Accessibility Accessible Hallway(s)
Private Pool No
Building
Story 1
Builder Name Artisan Lofts
Sewer Sewer in & Cnctd, Public Sewer
Water City Water
Architectural Style Contemporary
Structure Type Balcony,Patio
New Construction No
Schools
Elementary Schools Longview Elementary School
Middle Schools Osborn Middle School
High Schools North High School
School District Phoenix Union High School District
Others
HOA Name Artisan Loft Condo
HOA Fee Include Roof Repair,Insurance,Sewer,Maintenance Grounds,Trash,Water,Roof Replacement,Maintenance Exterior
Senior Community No
Tax ID 118-18-116
Ownership Condominium
Acceptable Financing Conventional, 1031 Exchange
Horse Property N
Listing Terms Conventional, 1031 Exchange
Virtual Tour https://my.matterport.com/show/?m=yV6gYwAs3Ad&mls=1

Copyright 2025 Arizona Regional Multiple Listing Service, Inc. All rights reserved.
GET MORE INFORMATION
Agent | License ID: SA683651000







