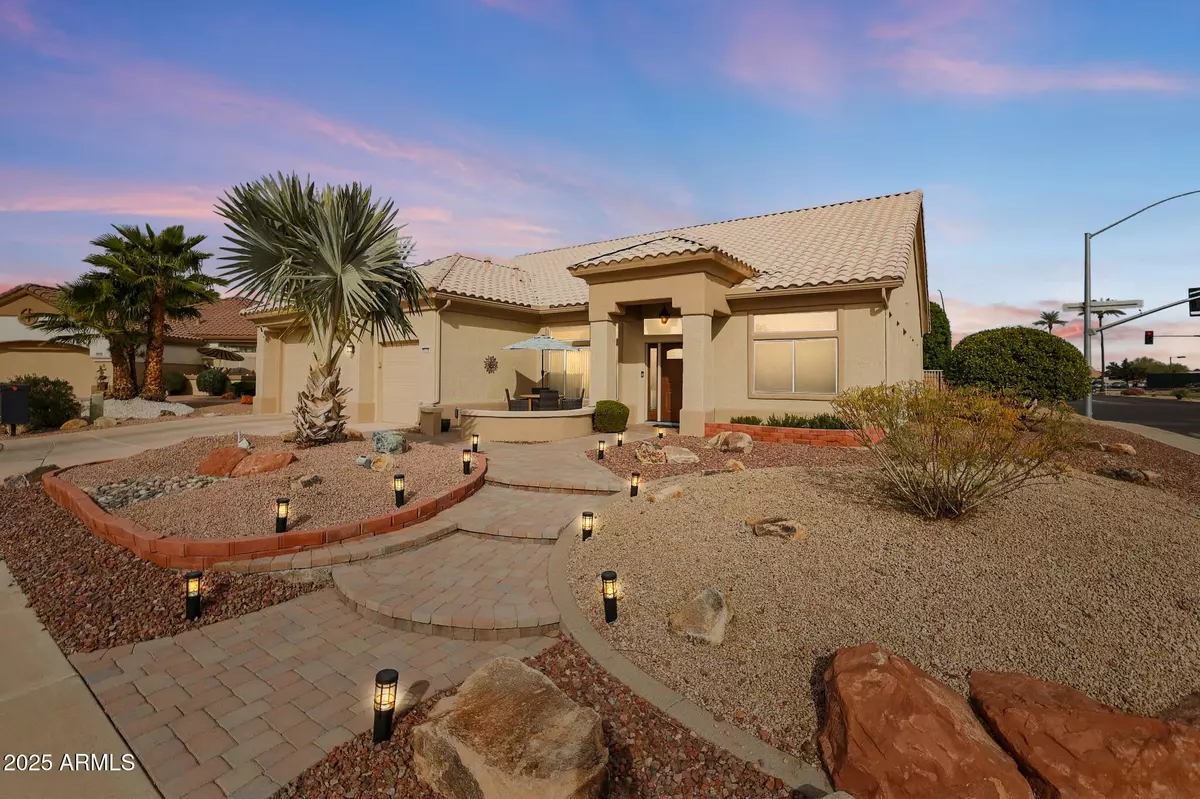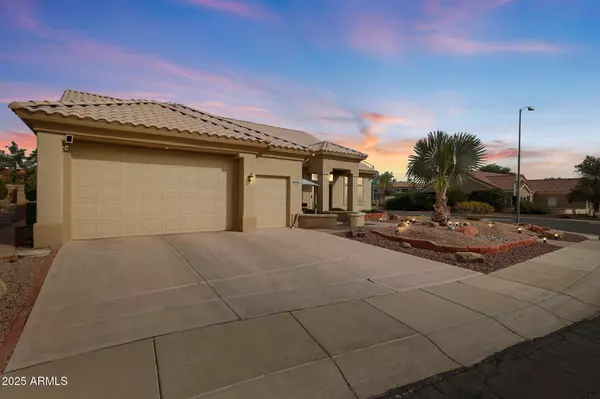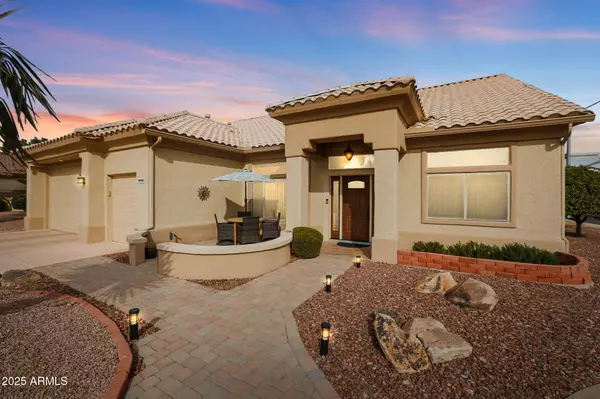3 Beds
2 Baths
2,615 SqFt
3 Beds
2 Baths
2,615 SqFt
Key Details
Property Type Single Family Home
Sub Type Single Family - Detached
Listing Status Active
Purchase Type For Sale
Square Footage 2,615 sqft
Price per Sqft $181
Subdivision Sun City West Unit 51
MLS Listing ID 6792257
Style Ranch
Bedrooms 3
HOA Y/N No
Originating Board Arizona Regional Multiple Listing Service (ARMLS)
Year Built 1995
Annual Tax Amount $2,087
Tax Year 2024
Lot Size 9,938 Sqft
Acres 0.23
Property Sub-Type Single Family - Detached
Property Description
Inside, soaring ceilings enhance the spaciousness, while the expansive master suite boasts a massive walk-in closet, dual vanity, and a luxurious walk-in shower. Recent upgrades include a modern ceiling fan and stylish vanity lighting. The guest bathroom has also been refreshed with a sleek new vanity.
The home features newer wood-look tile flooring throughout most areas, a stunning new front door, and a cozy wet bar in the living room—perfect for entertaining. The kitchen is a chef's delight, offering two sinks, a gas range with hood, and elegant granite countertops.
Additional highlights include a roof replacement in 2015, two brand-new HVAC units installed in 2021, and a beautifully landscaped backyard with mature grapefruit, orange, and lemon trees, plus a tranquil water fountain.
This home offers a perfect blend of modern upgrades and timeless comfort. Did we mention that you are right across the street from the Palm Ridge Recreational Center?! That's right!! This is exactly what you have been waiting for!!!
Buyer and buyer's agent to verify all facts and figures listed in the MLS.
Location
State AZ
County Maricopa
Community Sun City West Unit 51
Direction Bell West, Rt (N) RH Johnson, Rt Meeker, Left 135th Ave, Left Deer Valley Rd, Left Dusty Trail, Rt in Cul De Sac.
Rooms
Other Rooms Family Room
Master Bedroom Split
Den/Bedroom Plus 3
Separate Den/Office N
Interior
Interior Features Eat-in Kitchen, 9+ Flat Ceilings, Drink Wtr Filter Sys, Wet Bar, Kitchen Island, Pantry, 3/4 Bath Master Bdrm, Double Vanity, High Speed Internet, Granite Counters
Heating Natural Gas
Cooling Ceiling Fan(s), Refrigeration
Flooring Carpet, Tile
Fireplaces Type Family Room
Fireplace Yes
Window Features Dual Pane
SPA None
Exterior
Exterior Feature Covered Patio(s), Patio, Built-in Barbecue
Parking Features Dir Entry frm Garage, Electric Door Opener, Over Height Garage, Golf Cart Garage
Garage Spaces 2.5
Garage Description 2.5
Fence Block, Partial, Wrought Iron
Pool None
Landscape Description Irrigation Back, Irrigation Front
Community Features Pickleball Court(s), Community Spa Htd, Community Spa, Community Pool Htd, Community Pool, Community Media Room, Golf, Tennis Court(s), Biking/Walking Path, Clubhouse, Fitness Center
Amenities Available Rental OK (See Rmks)
Roof Type Tile
Private Pool No
Building
Lot Description Sprinklers In Rear, Sprinklers In Front, Corner Lot, Desert Back, Desert Front, Cul-De-Sac, Gravel/Stone Front, Gravel/Stone Back, Irrigation Front, Irrigation Back
Story 1
Builder Name Del Webb
Sewer Sewer in & Cnctd
Water Pvt Water Company
Architectural Style Ranch
Structure Type Covered Patio(s),Patio,Built-in Barbecue
New Construction No
Schools
Elementary Schools Adult
Middle Schools Adult
High Schools Adult
School District Adult
Others
HOA Fee Include No Fees
Senior Community Yes
Tax ID 232-24-001
Ownership Fee Simple
Acceptable Financing Conventional, 1031 Exchange, FHA, VA Loan
Horse Property N
Listing Terms Conventional, 1031 Exchange, FHA, VA Loan
Special Listing Condition Age Restricted (See Remarks)

Copyright 2025 Arizona Regional Multiple Listing Service, Inc. All rights reserved.
GET MORE INFORMATION
Agent | License ID: SA683651000







