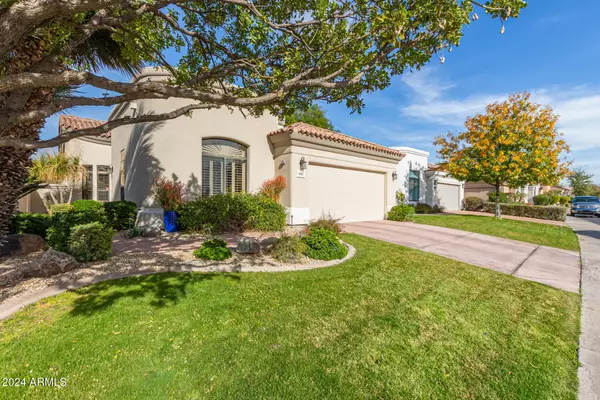3 Beds
2 Baths
2,621 SqFt
3 Beds
2 Baths
2,621 SqFt
OPEN HOUSE
Sat Jan 18, 11:00am - 3:30pm
Key Details
Property Type Single Family Home
Sub Type Single Family - Detached
Listing Status Active
Purchase Type For Sale
Square Footage 2,621 sqft
Price per Sqft $524
Subdivision Scottsdale Country Club East 9
MLS Listing ID 6795895
Style Territorial/Santa Fe
Bedrooms 3
HOA Fees $265/mo
HOA Y/N Yes
Originating Board Arizona Regional Multiple Listing Service (ARMLS)
Year Built 1993
Annual Tax Amount $3,700
Tax Year 2024
Lot Size 6,042 Sqft
Acres 0.14
Property Description
Location
State AZ
County Maricopa
Community Scottsdale Country Club East 9
Direction S from Cactus and Hayden Jenan Dr. Turn E on Jenan and enter thru guard gate. S on 80th Pl, E on Cortez to house on N side of street.
Rooms
Other Rooms Family Room
Master Bedroom Split
Den/Bedroom Plus 4
Separate Den/Office Y
Interior
Interior Features Master Downstairs, Eat-in Kitchen, Breakfast Bar, 9+ Flat Ceilings, Drink Wtr Filter Sys, Fire Sprinklers, No Interior Steps, Soft Water Loop, Vaulted Ceiling(s), Wet Bar, Kitchen Island, Pantry, Double Vanity, Full Bth Master Bdrm, Separate Shwr & Tub, Tub with Jets, High Speed Internet, Granite Counters
Heating Mini Split, Electric
Cooling Ceiling Fan(s), Mini Split, Programmable Thmstat, Refrigeration
Flooring Carpet, Tile
Fireplaces Number No Fireplace
Fireplaces Type None
Fireplace No
Window Features Dual Pane,Low-E,Tinted Windows
SPA None
Laundry WshrDry HookUp Only
Exterior
Exterior Feature Covered Patio(s), Patio, Private Street(s), Private Yard, Storage
Parking Features Attch'd Gar Cabinets, Dir Entry frm Garage, Electric Door Opener, Over Height Garage
Garage Spaces 2.0
Garage Description 2.0
Fence Block, Wrought Iron
Pool None
Landscape Description Irrigation Back, Irrigation Front
Community Features Gated Community, Pickleball Court(s), Community Spa Htd, Community Spa, Community Pool Htd, Community Pool, Guarded Entry, Golf, Tennis Court(s), Clubhouse
Amenities Available Management, Rental OK (See Rmks)
View Mountain(s)
Roof Type Composition,Tile,Foam
Accessibility Accessible Door 32in+ Wide, Mltpl Entries/Exits, Exterior Curb Cuts, Bath Lever Faucets, Bath Grab Bars, Accessible Hallway(s)
Private Pool No
Building
Lot Description Waterfront Lot, Sprinklers In Rear, Sprinklers In Front, Desert Back, Desert Front, On Golf Course, Gravel/Stone Back, Grass Front, Auto Timer H2O Front, Auto Timer H2O Back, Irrigation Front, Irrigation Back
Story 1
Builder Name Dancor
Sewer Public Sewer
Water City Water
Architectural Style Territorial/Santa Fe
Structure Type Covered Patio(s),Patio,Private Street(s),Private Yard,Storage
New Construction No
Schools
Elementary Schools Cochise Elementary School
Middle Schools Cocopah Middle School
High Schools Chaparral High School
School District Scottsdale Unified District
Others
HOA Name Scottsdale CC E9
HOA Fee Include Maintenance Grounds,Street Maint,Front Yard Maint
Senior Community No
Tax ID 175-14-194
Ownership Fee Simple
Acceptable Financing Conventional, VA Loan
Horse Property N
Listing Terms Conventional, VA Loan

Copyright 2025 Arizona Regional Multiple Listing Service, Inc. All rights reserved.
GET MORE INFORMATION
Agent | License ID: SA683651000







