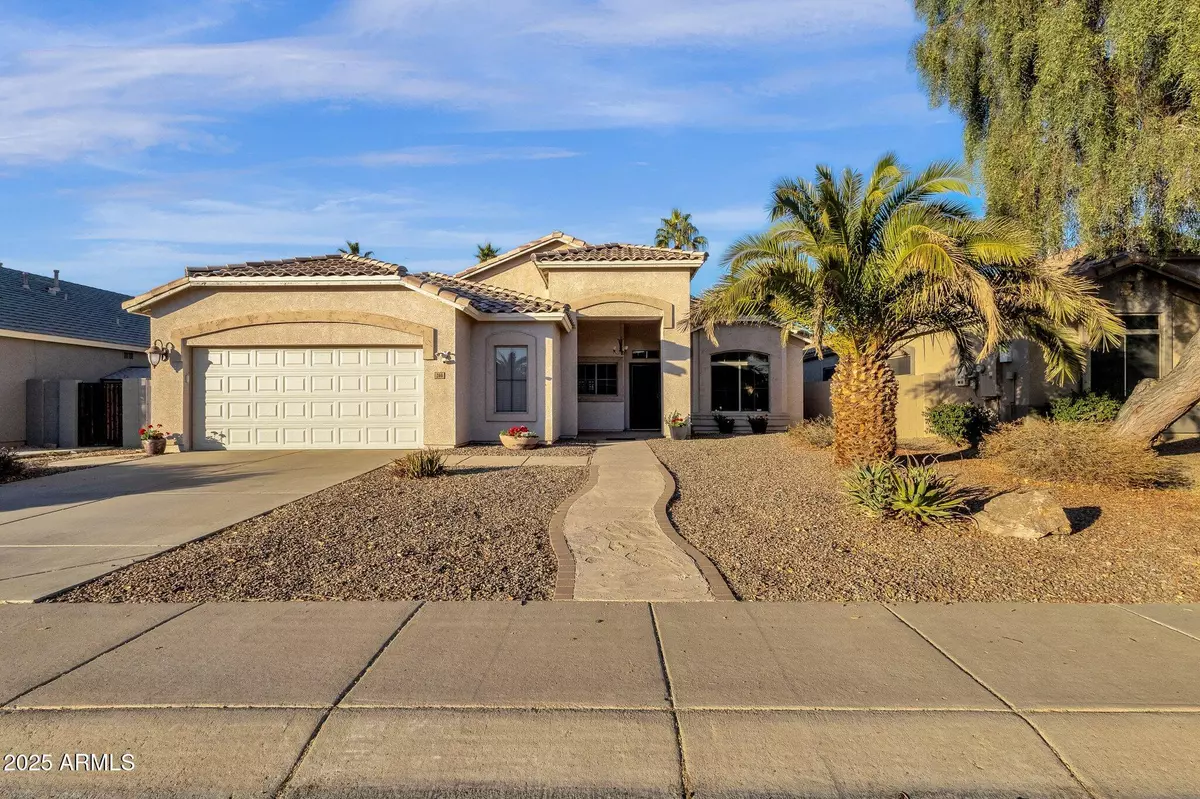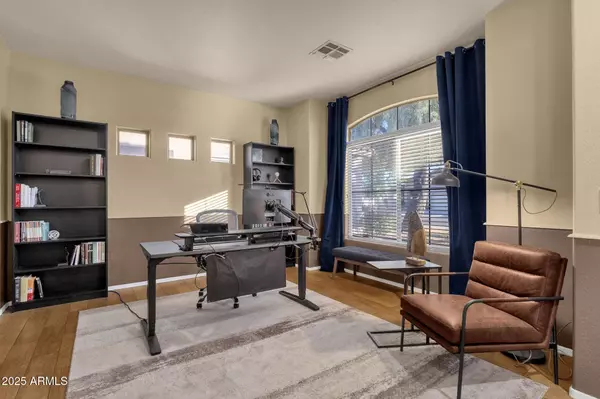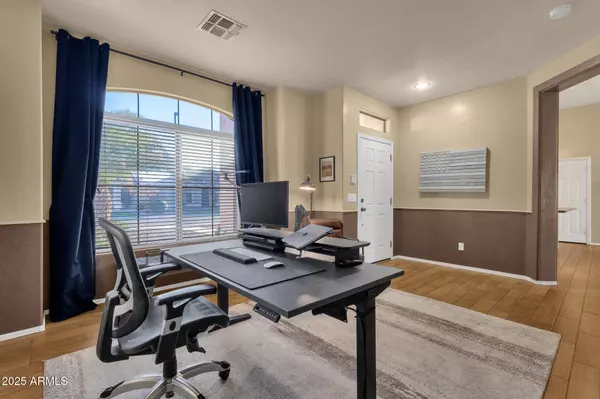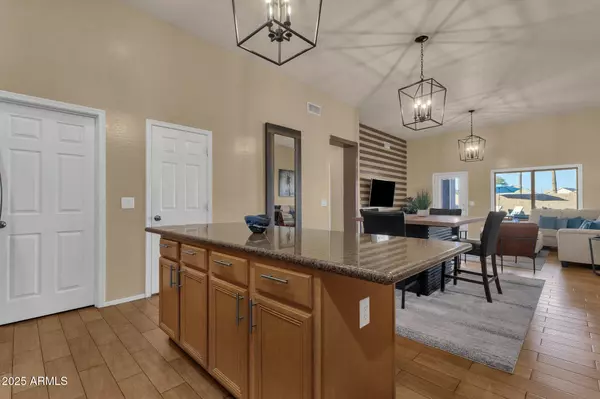4 Beds
2 Baths
1,903 SqFt
4 Beds
2 Baths
1,903 SqFt
Key Details
Property Type Single Family Home
Sub Type Single Family - Detached
Listing Status Active
Purchase Type For Sale
Square Footage 1,903 sqft
Price per Sqft $314
Subdivision Raven Ranch
MLS Listing ID 6801693
Style Ranch
Bedrooms 4
HOA Fees $60/mo
HOA Y/N Yes
Originating Board Arizona Regional Multiple Listing Service (ARMLS)
Year Built 2001
Annual Tax Amount $1,809
Tax Year 2024
Lot Size 7,800 Sqft
Acres 0.18
Property Sub-Type Single Family - Detached
Property Description
A single-level, open concept great room floor plan offers a modern and spacious living experience, perfect for family living and entertaining.
The kitchen is the focal point of the home and features granite counters paired with glass subway tile backsplash, stainless appliances to include a GAS range, and a dedicated pantry! This open space overlooks the great room, making it ideal for cooking while still being part of the action in the living areas. The updated lighting and accent wall add the perfect touch! Additionally you will love this split floor plan with 4 bedrooms and two full baths. Located in the front of the home you find the perfect office making working from home convenient!
The primary bedroom offers a retreat with plenty of room feauturing an en-suite bathroom with dual vanities, a spectacular walk-in shower with bench, and a walk-in closet. Additionally the bedroom has an exit to the backyard!
Three other spacious bedrooms share a full size hall bath.
If you're not a fan of carpet, you are in luck as this home has Italian plank tile throughout! You will also find upgrades such as recessed ligthing, shutters and blinds, crown molding, 12' ceilings, dual pane windows and more!
After a long day you will enjoy spending time in your Arizona room. This would be a space to watch cheer on your favorite team! A ping pong table is another option! The backyard is low maintenance so you will have all the time to spend floating in your sparkling pool with water feature!
The 2.5 garage offers plenty of room and has epoxy coating.
Raven Ranch is located in within a highly ranked school district and offers Greenbelts and play areas in community for the kids. Convenient access to US 60 and Loop 202 for quick commute anywhere in the valley. One of the fastest growing areas in the valley! Do not miss out on the opportunity to call 240 W Brooks Street home!
Location
State AZ
County Maricopa
Community Raven Ranch
Direction From Gilbert Rd head west on Warner Rd and Turn left onto S Long Meadow Dr., Turn right onto W Brooks St., Home will be on the right.
Rooms
Other Rooms Great Room, Family Room, Arizona RoomLanai
Master Bedroom Split
Den/Bedroom Plus 5
Separate Den/Office Y
Interior
Interior Features Eat-in Kitchen, Breakfast Bar, 9+ Flat Ceilings, No Interior Steps, Kitchen Island, Pantry, 3/4 Bath Master Bdrm, Double Vanity, High Speed Internet, Granite Counters
Heating Natural Gas
Cooling Ceiling Fan(s), Programmable Thmstat, Refrigeration
Flooring Tile
Fireplaces Number No Fireplace
Fireplaces Type None
Fireplace No
Window Features Dual Pane
SPA None
Exterior
Exterior Feature Covered Patio(s), Patio
Parking Features Electric Door Opener
Garage Spaces 2.5
Garage Description 2.5
Fence Block
Pool Private
Community Features Playground, Biking/Walking Path
Amenities Available Management
Roof Type Tile
Private Pool Yes
Building
Lot Description Sprinklers In Rear, Sprinklers In Front, Gravel/Stone Front, Gravel/Stone Back, Auto Timer H2O Front, Auto Timer H2O Back
Story 1
Builder Name Scott Homes
Sewer Public Sewer
Water City Water
Architectural Style Ranch
Structure Type Covered Patio(s),Patio
New Construction No
Schools
Elementary Schools Settlers Point Elementary
Middle Schools Mesquite Jr High School
High Schools Mesquite High School
School District Gilbert Unified District
Others
HOA Name Raven Ranch
HOA Fee Include Maintenance Grounds
Senior Community No
Tax ID 302-82-844
Ownership Fee Simple
Acceptable Financing Conventional, FHA, VA Loan
Horse Property N
Listing Terms Conventional, FHA, VA Loan

Copyright 2025 Arizona Regional Multiple Listing Service, Inc. All rights reserved.
GET MORE INFORMATION
Agent | License ID: SA683651000







