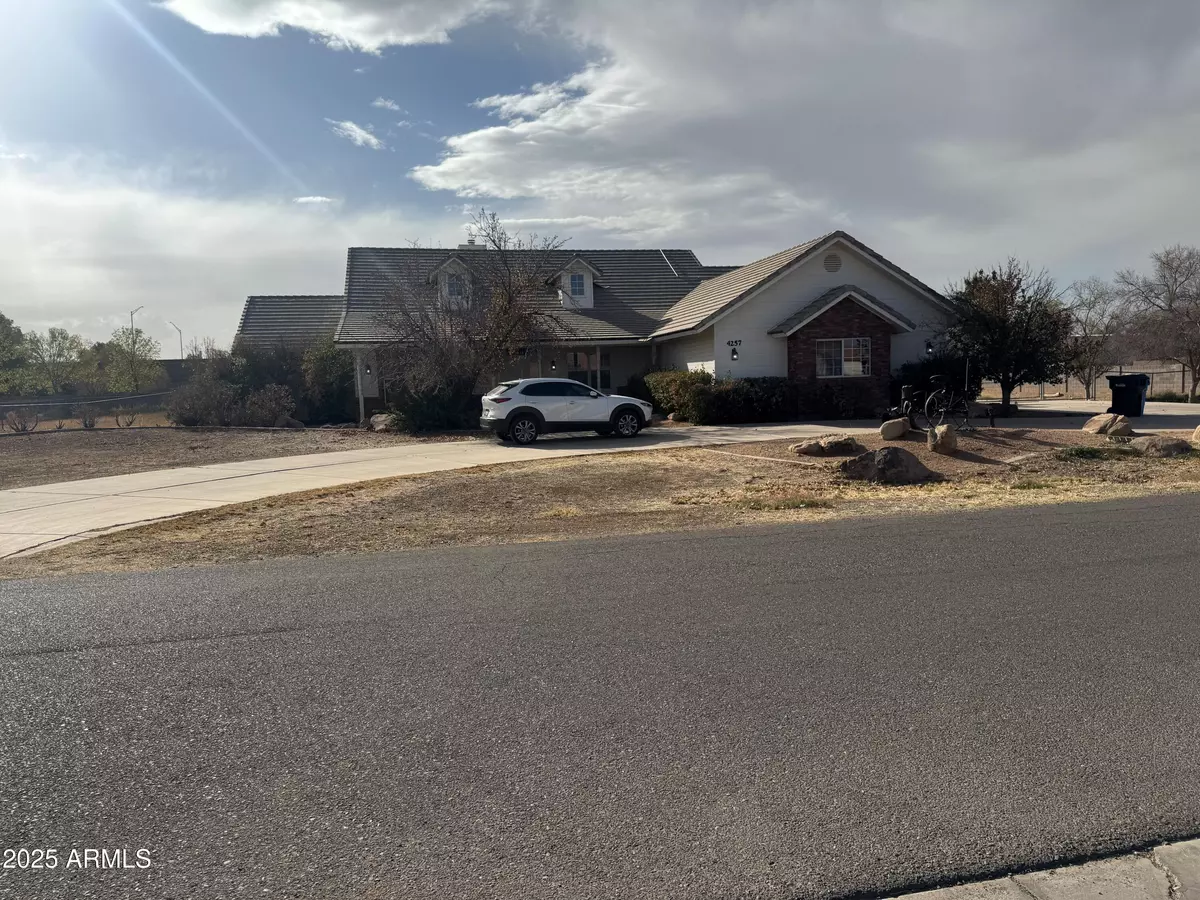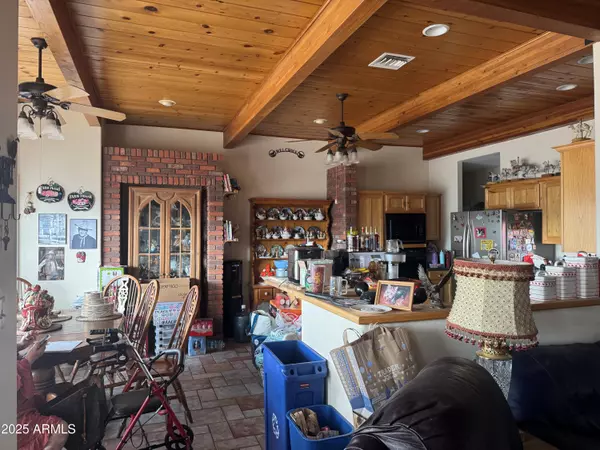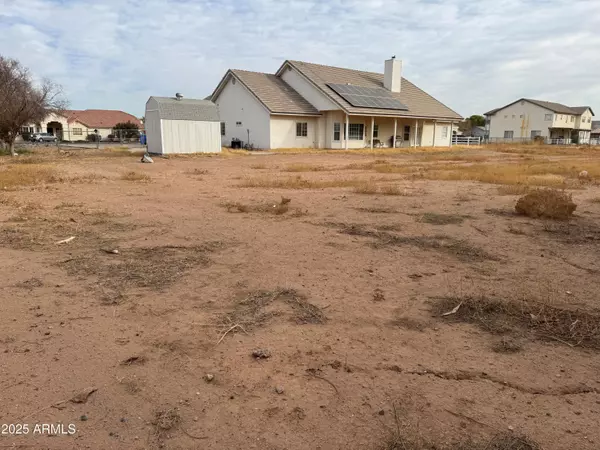4 Beds
2 Baths
2,833 SqFt
4 Beds
2 Baths
2,833 SqFt
Key Details
Property Type Single Family Home
Sub Type Single Family - Detached
Listing Status Active
Purchase Type For Sale
Square Footage 2,833 sqft
Price per Sqft $423
MLS Listing ID 6802696
Style Other (See Remarks)
Bedrooms 4
HOA Y/N No
Originating Board Arizona Regional Multiple Listing Service (ARMLS)
Year Built 1998
Annual Tax Amount $3,322
Tax Year 2024
Lot Size 1.219 Acres
Acres 1.22
Property Description
Location
State AZ
County Maricopa
Direction Recker/Warner go East on Warner, at 178th St go south, go East on Cathy Dr. house is down on right side of the road.
Rooms
Other Rooms Family Room
Master Bedroom Split
Den/Bedroom Plus 4
Separate Den/Office N
Interior
Interior Features Eat-in Kitchen, Breakfast Bar, Vaulted Ceiling(s), Double Vanity, Full Bth Master Bdrm, Separate Shwr & Tub, Tub with Jets, High Speed Internet
Heating Ceiling
Cooling Ceiling Fan(s), Refrigeration
Flooring Carpet, Tile, Wood
Fireplaces Number 1 Fireplace
Fireplaces Type 1 Fireplace, Living Room
Fireplace Yes
SPA None
Exterior
Exterior Feature Covered Patio(s)
Garage Spaces 2.5
Garage Description 2.5
Fence Block, Chain Link
Pool None
Landscape Description Irrigation Back
Amenities Available None
Roof Type Tile
Private Pool No
Building
Lot Description Natural Desert Back, Grass Front, Irrigation Back
Story 1
Builder Name Custom
Sewer Septic Tank
Water Shared Well
Architectural Style Other (See Remarks)
Structure Type Covered Patio(s)
New Construction No
Schools
Elementary Schools Gateway Pointe Elementary
Middle Schools Cooley Middle School
High Schools Williams Field High School
School District Higley Unified School District
Others
HOA Fee Include No Fees
Senior Community No
Tax ID 304-29-006-K
Ownership Fee Simple
Acceptable Financing Conventional, VA Loan
Horse Property Y
Listing Terms Conventional, VA Loan

Copyright 2025 Arizona Regional Multiple Listing Service, Inc. All rights reserved.
GET MORE INFORMATION
Agent | License ID: SA683651000







