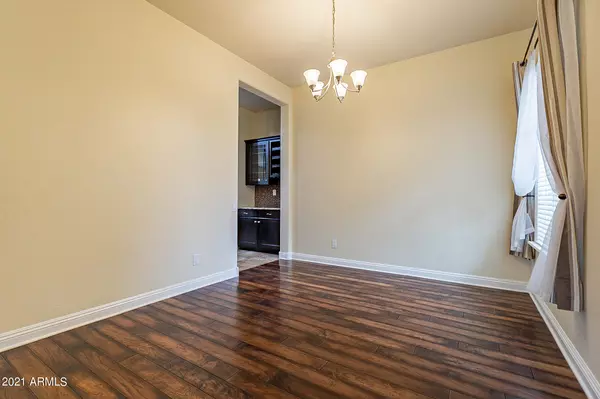$955,000
$935,000
2.1%For more information regarding the value of a property, please contact us for a free consultation.
6 Beds
4.5 Baths
4,227 SqFt
SOLD DATE : 06/28/2021
Key Details
Sold Price $955,000
Property Type Single Family Home
Sub Type Single Family - Detached
Listing Status Sold
Purchase Type For Sale
Square Footage 4,227 sqft
Price per Sqft $225
Subdivision Desert Ridge Superblock 11 Parcel 4
MLS Listing ID 6222682
Sold Date 06/28/21
Bedrooms 6
HOA Fees $157/mo
HOA Y/N Yes
Originating Board Arizona Regional Multiple Listing Service (ARMLS)
Year Built 2012
Annual Tax Amount $7,180
Tax Year 2020
Lot Size 8,718 Sqft
Acres 0.2
Property Description
Immaculate home located in Fireside at Desert Ridge – a master planned community featuring resort style amenities. This stunning home sits on a private corner lot with courtyard entry. The gourmet kitchen is the centerpiece of the functional open floorplan and features beautiful staggered cabinetry, gas cooktop, double wall oven, stainless steel appliances, glass mosaic tile backsplash and beautiful granite counter tops. There is abundant storage space with a large island, butler's pantry with built in wine rack and walk in pantry. The kitchen opens to a family room with stunning stacked stone gas fireplace and eat-in nook with bay window. Downstairs also features a den and private guest suite. Up the fabulous wrought iron staircase you'll find the master suite, four additional bedrooms, large laundry room, loft, and bonus room. The master suite features double door entry, crown molding, a spacious walk-in closet, and a beautiful bathroom with his and hers sinks with built in vanity, custom tile shower, and separate soaking tub. There is beautiful tile flooring, granite counters and glass mosaic tile accent. The guest bedrooms are large and three feature walk in closet. There is beautiful wood and tile flooring downstairs and carpet upstairs and in the bedrooms. You'll love the resort style backyard! East facing yard enjoys shade all afternoon, topped with an excellent misting system, soothing pond, and the fire pit next to the grill makes for great entertaining during cookouts and in the winter is lovely when enjoying a glass of wine! There is artificial grass and low maintenance desert landscaping for minimal upkeep. The home has 3M Sun Control & Shatter Proof security film on all downstairs windows and solar panels that reduce utility bills by 80%! Fresh paint inside and out. The Fireside community is very family oriented with regularly scheduled community events. The community center has childcare during workouts and hosted date nights, movies in the park and pool seasonally, wine tasting, paved walking/ bike paths, heated pools, playgrounds, and other amenities that bring families together and create a tight sense of community. Rent includes: Front yard landscaping plus access to Rec Center, Community Pool and Fitness Center
Location
State AZ
County Maricopa
Community Desert Ridge Superblock 11 Parcel 4
Rooms
Other Rooms Loft, Great Room, Family Room, BonusGame Room
Master Bedroom Split
Den/Bedroom Plus 9
Separate Den/Office Y
Interior
Interior Features Breakfast Bar, Vaulted Ceiling(s), Kitchen Island, Pantry, Double Vanity, Full Bth Master Bdrm, Separate Shwr & Tub, Granite Counters
Heating Electric
Cooling Refrigeration, Ceiling Fan(s)
Flooring Carpet, Tile, Wood
Fireplaces Type 1 Fireplace, Fire Pit, Gas
Fireplace Yes
SPA Private
Exterior
Exterior Feature Covered Patio(s), Patio, Built-in Barbecue
Parking Features Dir Entry frm Garage
Garage Spaces 4.0
Garage Description 4.0
Fence Block, Wrought Iron
Pool None
Community Features Community Pool, Tennis Court(s), Playground, Biking/Walking Path, Clubhouse, Fitness Center
Utilities Available APS, SW Gas
Amenities Available Management
Roof Type Tile
Private Pool No
Building
Lot Description Corner Lot, Desert Front, Synthetic Grass Back
Story 2
Builder Name Pulte Homes
Sewer Public Sewer
Water City Water
Structure Type Covered Patio(s),Patio,Built-in Barbecue
New Construction No
Schools
Elementary Schools Fireside Elementary School
Middle Schools Explorer Middle School
High Schools Pinnacle High School
School District Paradise Valley Unified District
Others
HOA Name Fireside at DR
HOA Fee Include Maintenance Grounds
Senior Community No
Tax ID 212-40-688
Ownership Fee Simple
Acceptable Financing Cash, Conventional, VA Loan
Horse Property N
Listing Terms Cash, Conventional, VA Loan
Financing Other
Read Less Info
Want to know what your home might be worth? Contact us for a FREE valuation!

Our team is ready to help you sell your home for the highest possible price ASAP

Copyright 2025 Arizona Regional Multiple Listing Service, Inc. All rights reserved.
Bought with RETSY
GET MORE INFORMATION
Agent | License ID: SA683651000







