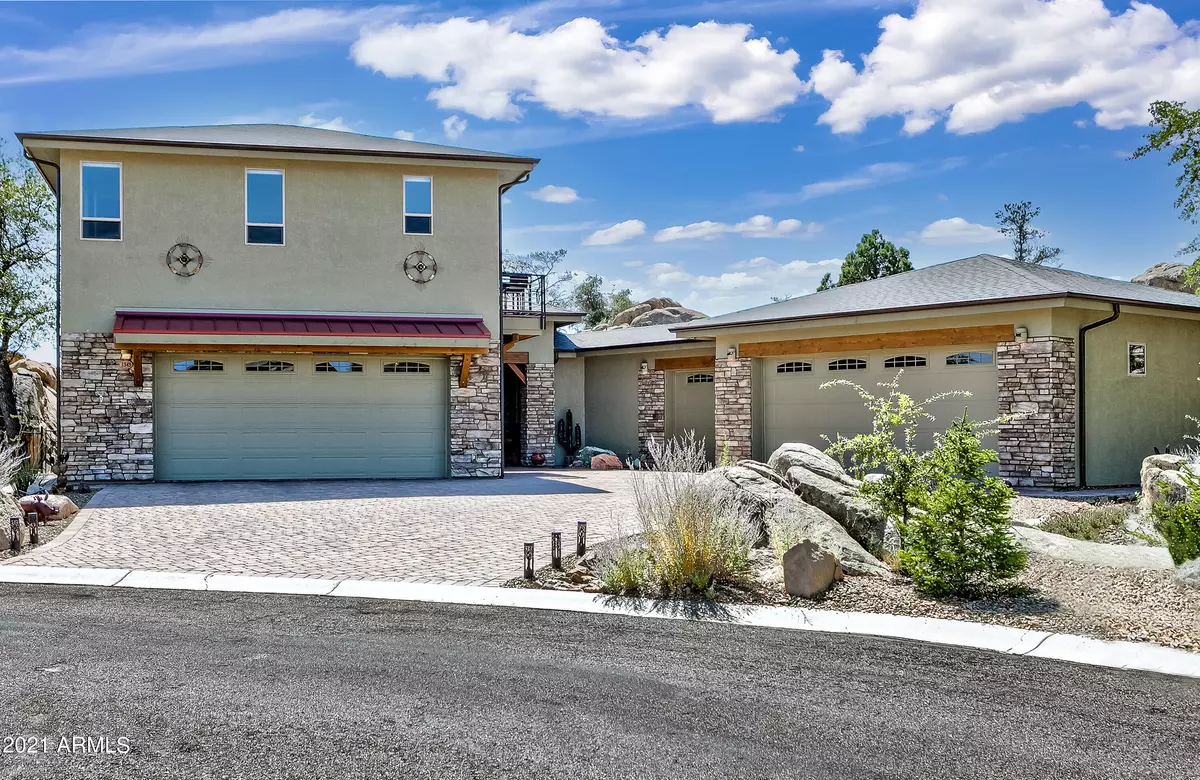$1,299,900
$1,299,900
For more information regarding the value of a property, please contact us for a free consultation.
3 Beds
2.5 Baths
3,354 SqFt
SOLD DATE : 10/30/2021
Key Details
Sold Price $1,299,900
Property Type Single Family Home
Sub Type Single Family - Detached
Listing Status Sold
Purchase Type For Sale
Square Footage 3,354 sqft
Price per Sqft $387
Subdivision The Preserve At Prescott
MLS Listing ID 6285143
Sold Date 10/30/21
Bedrooms 3
HOA Y/N No
Originating Board Arizona Regional Multiple Listing Service (ARMLS)
Year Built 2018
Annual Tax Amount $4,576
Tax Year 2020
Lot Size 0.660 Acres
Acres 0.66
Property Description
Sweeping panoramic views all the way to San Francisco Peaks await you in this Aspen Valley custom home perfectly integrated in the natural boulder setting of The Preserve at Prescott. Beautifully appointed features include beamed ceilings in the great room and dining area, wood tile flooring, office with French doors and hidden closet bookcase, fireplace with craftsman built ins, designer lighting and fixtures, plus an open floor plan that draws your eye toward the long distance vistas. Main floor great room style living offers a spacious owners' suite with fireplace, relaxation area, private patio, and the massive en suite spa bathroom you deserve. Kitchen finishes are exquisitely unique with large island for seating, double pantries, and the design flow favors entertaining on multiple patio vignettes. Guests will enjoy two upstairs bedrooms with Jack and Jill bath, alcove sitting space, and balcony. Two separate attached garages can accommodate up to six cars or provide the perfect workshop area. Private and pristine, exquisite finishes with a southwest flair, this home will allow you to finally stop looking; you have found your Prescott home.
Location
State AZ
County Yavapai
Community The Preserve At Prescott
Direction Iron Springs Rd. To left at Sierry Peaks. Proceed all the way around the Downer Trail. Right at Boulder Glen. Or, Gail Gardner to Westridge, right on Downer Trail, right on Boulder Glen.
Rooms
Other Rooms Great Room, Family Room
Master Bedroom Downstairs
Den/Bedroom Plus 4
Separate Den/Office Y
Interior
Interior Features Master Downstairs, Walk-In Closet(s), Vaulted Ceiling(s), Kitchen Island, Full Bth Master Bdrm, Separate Shwr & Tub, Granite Counters
Heating Natural Gas, Ceiling
Cooling Refrigeration
Flooring Carpet, Tile
Fireplaces Type 2 Fireplace, Gas
Fireplace Yes
Window Features Double Pane Windows
SPA None
Laundry Dryer Included, Washer Included
Exterior
Garage Spaces 6.0
Garage Description 6.0
Fence Partial
Pool None
Utilities Available City Electric, APS
Amenities Available Other
Roof Type Composition
Building
Lot Description Desert Back, Desert Front, Cul-De-Sac
Story 2
Builder Name Unknown
Sewer Public Sewer
Water City Water
New Construction No
Schools
Elementary Schools Out Of Maricopa Cnty
Middle Schools Out Of Maricopa Cnty
High Schools Out Of Maricopa Cnty
School District Out Of Area
Others
HOA Fee Include No Fees
Senior Community No
Tax ID 115-07-216
Ownership Fee Simple
Acceptable Financing Cash, Conventional
Horse Property N
Listing Terms Cash, Conventional
Financing Conventional
Read Less Info
Want to know what your home might be worth? Contact us for a FREE valuation!

Our team is ready to help you sell your home for the highest possible price ASAP

Copyright 2025 Arizona Regional Multiple Listing Service, Inc. All rights reserved.
Bought with Non-MLS Office
GET MORE INFORMATION
Agent | License ID: SA683651000







