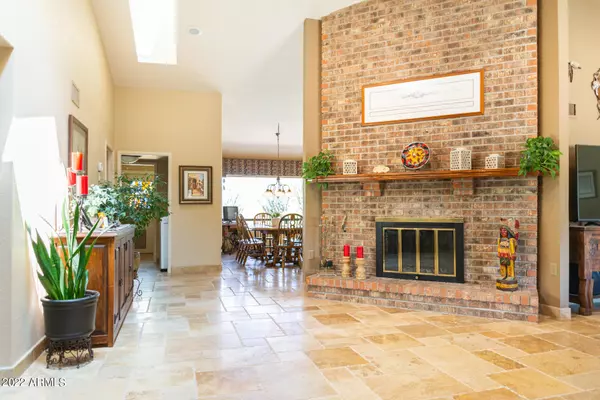$850,000
$850,000
For more information regarding the value of a property, please contact us for a free consultation.
4 Beds
3 Baths
3,200 SqFt
SOLD DATE : 01/13/2023
Key Details
Sold Price $850,000
Property Type Single Family Home
Sub Type Single Family - Detached
Listing Status Sold
Purchase Type For Sale
Square Footage 3,200 sqft
Price per Sqft $265
Subdivision La Tierra Prometida
MLS Listing ID 6453238
Sold Date 01/13/23
Style Ranch,Spanish
Bedrooms 4
HOA Y/N No
Originating Board Arizona Regional Multiple Listing Service (ARMLS)
Year Built 1979
Annual Tax Amount $1,788
Tax Year 2021
Lot Size 1.589 Acres
Acres 1.59
Property Description
This remarkable family home sits on a 1 1/2 acre lot in the county island of Cave Creek! Charm and comfort abound with its southwest flair which has seen many improvements over the past year, including but not limited to all flooring (not a stitch of carpet to be found) the master bath, countertops in the kitchen and all new dual pane windows throughout. Make yourself at home in the spacious great room with cozy wood burning fireplace and large windows overlooking the front yard. 2 of the spacious secondary bedrooms have walk-in closets. The views from the breakfast room will take your breath away overlooking the magnificent grass backyard with a 40x20 dive pool and lush vegetation. An additional bonus is the attached pool room which would make the perfect guest casita if you just added another bath. Don't miss the horse corral behind the privacy fence in the rear yard or the RV gate with plenty of space to house an RV. Best part yet? No HOA and plenty of room to add additional buildings if needed. This one truly is a Home Sweet Home!
Location
State AZ
County Maricopa
Community La Tierra Prometida
Direction N on Cave Creek to Ashler Hills, E to Calle De Los Arboles, right to home on right.
Rooms
Other Rooms Family Room, Arizona RoomLanai
Guest Accommodations 497.0
Master Bedroom Split
Den/Bedroom Plus 4
Separate Den/Office N
Interior
Interior Features Central Vacuum, Drink Wtr Filter Sys, Soft Water Loop, Vaulted Ceiling(s), 3/4 Bath Master Bdrm, Double Vanity, High Speed Internet, Granite Counters
Heating Electric
Cooling Refrigeration, Both Refrig & Evap, Programmable Thmstat, Evaporative Cooling, Ceiling Fan(s)
Flooring Stone
Fireplaces Type 1 Fireplace, Family Room
Fireplace Yes
Window Features Vinyl Frame,Skylight(s),Double Pane Windows,Low Emissivity Windows,Tinted Windows
SPA None
Exterior
Exterior Feature Circular Drive, Patio, Private Street(s), Private Yard, Storage, Separate Guest House
Parking Features Attch'd Gar Cabinets, Dir Entry frm Garage, Electric Door Opener, RV Gate, Side Vehicle Entry
Garage Spaces 2.0
Garage Description 2.0
Fence Block
Pool Diving Pool, Private
Utilities Available APS
Amenities Available None
Roof Type Tile
Private Pool Yes
Building
Lot Description Sprinklers In Rear, Sprinklers In Front, Desert Front, Gravel/Stone Front, Grass Back, Auto Timer H2O Front, Auto Timer H2O Back
Story 1
Builder Name Unknown
Sewer Septic in & Cnctd, Septic Tank
Water City Water
Architectural Style Ranch, Spanish
Structure Type Circular Drive,Patio,Private Street(s),Private Yard,Storage, Separate Guest House
New Construction No
Schools
Elementary Schools Lone Mountain Elementary School
Middle Schools Sonoran Trails Middle School
High Schools Cactus Shadows High School
School District Cave Creek Unified District
Others
HOA Fee Include No Fees
Senior Community No
Tax ID 211-37-047
Ownership Fee Simple
Acceptable Financing Cash, Conventional, FHA, VA Loan
Horse Property Y
Horse Feature Corral(s)
Listing Terms Cash, Conventional, FHA, VA Loan
Financing Conventional
Read Less Info
Want to know what your home might be worth? Contact us for a FREE valuation!

Our team is ready to help you sell your home for the highest possible price ASAP

Copyright 2025 Arizona Regional Multiple Listing Service, Inc. All rights reserved.
Bought with eXp Realty
GET MORE INFORMATION
Agent | License ID: SA683651000







