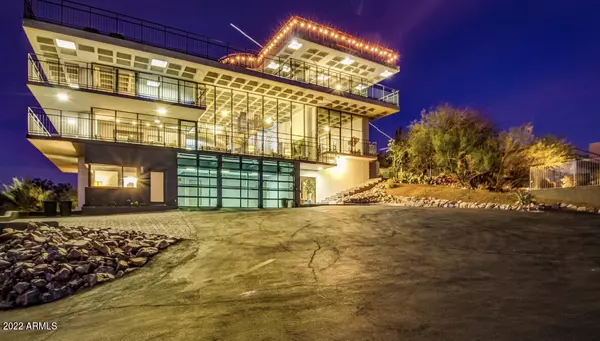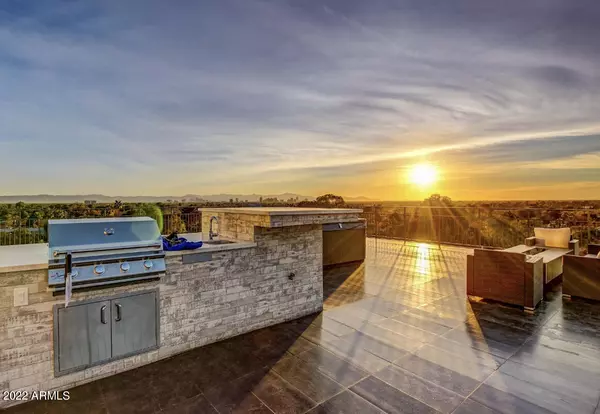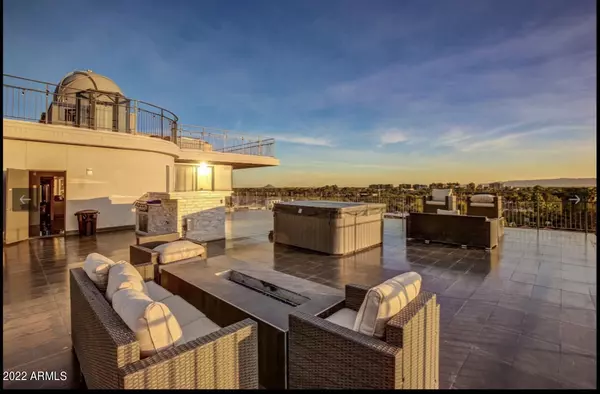$2,696,600
$2,395,000
12.6%For more information regarding the value of a property, please contact us for a free consultation.
6 Beds
6 Baths
5,016 SqFt
SOLD DATE : 07/28/2023
Key Details
Sold Price $2,696,600
Property Type Single Family Home
Sub Type Single Family - Detached
Listing Status Sold
Purchase Type For Sale
Square Footage 5,016 sqft
Price per Sqft $537
Subdivision Rolling Hills Estates Plat A Lots 1 & 6
MLS Listing ID 6557815
Sold Date 07/28/23
Style Contemporary
Bedrooms 6
HOA Y/N No
Originating Board Arizona Regional Multiple Listing Service (ARMLS)
Year Built 1983
Annual Tax Amount $12,907
Tax Year 2022
Lot Size 0.726 Acres
Acres 0.73
Property Description
The Observatory House is an ultra contemporary multi leveled masterpiece of concrete, glass, and steel. This Meteor mansion with a double lot, is perched high on the hill with ample parking. Pull up your sleek driveway, and into the all new privacy glass garage. Ride the cylindrical stainless steel elevator in style or wind your way through all 5 levels of curved deco walls and staircases which soften the rectilinear modern lines that frame walls of glass and views in every direction. You feel as if you are on top of the world! Dramatic concrete coffered ceilings and large format tile throughout in soft gray tones. 6 total bedrooms, three of which are master suites! Capture beautiful sunrises, sunsets and celestial events from the top level deck with built-in BBQ, Jacuzzi, two fire pits
Location
State AZ
County Maricopa
Community Rolling Hills Estates Plat A Lots 1 & 6
Direction From 20th St., go East on Bethany Home Rd., go right on Palo Verde Dr. home is on the left.
Rooms
Other Rooms Guest Qtrs-Sep Entrn, Loft, Great Room
Master Bedroom Upstairs
Den/Bedroom Plus 8
Separate Den/Office Y
Interior
Interior Features See Remarks, Upstairs, Eat-in Kitchen, Breakfast Bar, 9+ Flat Ceilings, Central Vacuum, Elevator, Furnished(See Rmrks), Pantry, 2 Master Baths, Bidet, Double Vanity, Full Bth Master Bdrm, Separate Shwr & Tub, Tub with Jets, High Speed Internet
Heating Other, Mini Split
Cooling Other, Mini Split
Flooring Tile
Fireplaces Type Other (See Remarks), 2 Fireplace, Fire Pit, Gas
Fireplace Yes
Window Features Mechanical Sun Shds,Skylight(s),ENERGY STAR Qualified Windows,Low Emissivity Windows,Tinted Windows
SPA Private
Exterior
Exterior Feature Other, Balcony, Covered Patio(s), Playground, Patio, Private Yard, Built-in Barbecue
Parking Features Dir Entry frm Garage, Separate Strge Area, Temp Controlled
Garage Spaces 3.0
Garage Description 3.0
Fence Block
Pool None
Community Features Golf, Tennis Court(s), Biking/Walking Path
Utilities Available APS, SW Gas
Amenities Available Other
View City Lights, Mountain(s)
Roof Type See Remarks,Reflective Coating,Concrete
Accessibility Accessible Door 32in+ Wide, Zero-Grade Entry, Bath Raised Toilet, Bath Lever Faucets, Bath Grab Bars, Accessible Hallway(s)
Private Pool No
Building
Lot Description Sprinklers In Rear, Sprinklers In Front, Natural Desert Back, Auto Timer H2O Front, Natural Desert Front, Auto Timer H2O Back
Story 3
Builder Name Custom
Sewer Public Sewer
Water City Water
Architectural Style Contemporary
Structure Type Other,Balcony,Covered Patio(s),Playground,Patio,Private Yard,Built-in Barbecue
New Construction No
Schools
Elementary Schools Madison #1 Middle School
Middle Schools Madison #1 Middle School
High Schools Camelback High School
School District Phoenix Union High School District
Others
HOA Fee Include No Fees
Senior Community No
Tax ID 164-48-055-A
Ownership Fee Simple
Acceptable Financing Conventional
Horse Property N
Listing Terms Conventional
Financing Cash
Read Less Info
Want to know what your home might be worth? Contact us for a FREE valuation!

Our team is ready to help you sell your home for the highest possible price ASAP

Copyright 2025 Arizona Regional Multiple Listing Service, Inc. All rights reserved.
Bought with Hague Partners
GET MORE INFORMATION
Agent | License ID: SA683651000







