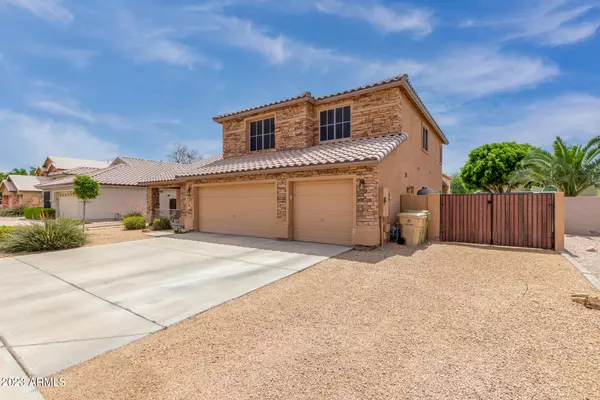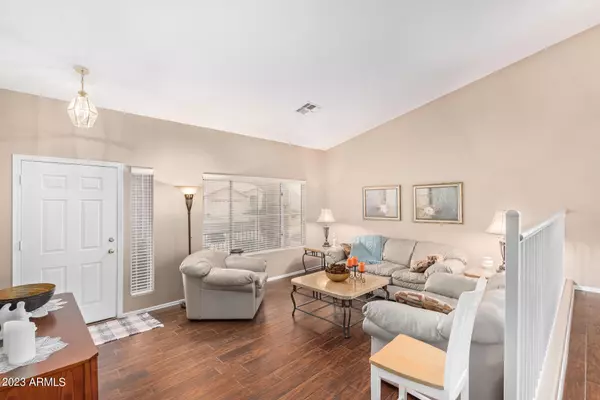$574,900
$574,900
For more information regarding the value of a property, please contact us for a free consultation.
5 Beds
3 Baths
2,658 SqFt
SOLD DATE : 07/27/2023
Key Details
Sold Price $574,900
Property Type Single Family Home
Sub Type Single Family - Detached
Listing Status Sold
Purchase Type For Sale
Square Footage 2,658 sqft
Price per Sqft $216
Subdivision Carmel Cove Unit 2 Replat
MLS Listing ID 6558658
Sold Date 07/27/23
Bedrooms 5
HOA Y/N No
Originating Board Arizona Regional Multiple Listing Service (ARMLS)
Year Built 1999
Annual Tax Amount $2,406
Tax Year 2022
Lot Size 7,681 Sqft
Acres 0.18
Property Description
Welcome to your perfect retreat in a prime location near shopping, restaurants, and the 101 Freeway!
This immaculate and well-maintained residence offers five spacious bedrooms and three full bathrooms, providing ample space and comfort for your family and guests. As you step inside, you'll immediately notice the meticulous care and attention to detail that has been poured into every corner of this home. The thoughtfully designed floor plan seamlessly combines functionality and style, creating a welcoming and inviting atmosphere.
Retreat to the private master suite, complete with an en-suite bathroom that offers a peaceful sanctuary for relaxation and rejuvenation.
Step outside into your own personal oasis. The yard is beautifully landscaped and boasts a sparkling heated pool with new newer Pebble Tec, inviting you to take a refreshing dip and enjoy endless hours of fun and relaxation. The soothing spa provides the perfect retreat for unwinding after a long day. The RV gate offers convenience and flexibility for storing your recreational vehicles and ensuring easy access for all your adventures.
Don't miss the opportunity to make this exceptional residence your own.
Location
State AZ
County Maricopa
Community Carmel Cove Unit 2 Replat
Direction NORTH TO UTOPIA, EAST TO 54TH LN, SOUTH TO TOPEK, EAST TO YOUR NEW HOME.
Rooms
Other Rooms Great Room, Family Room
Master Bedroom Upstairs
Den/Bedroom Plus 5
Separate Den/Office N
Interior
Interior Features Upstairs, Eat-in Kitchen, Double Vanity, Full Bth Master Bdrm, Separate Shwr & Tub, High Speed Internet
Heating Natural Gas
Cooling Refrigeration, Ceiling Fan(s)
Flooring Carpet, Tile
Fireplaces Number No Fireplace
Fireplaces Type None
Fireplace No
Window Features Sunscreen(s)
SPA Heated,Private
Exterior
Exterior Feature Covered Patio(s)
Parking Features Dir Entry frm Garage, Electric Door Opener
Garage Spaces 3.0
Garage Description 3.0
Fence Block
Pool Heated, Private
Community Features Playground, Biking/Walking Path
Utilities Available APS, SW Gas
Roof Type Tile
Private Pool Yes
Building
Lot Description Desert Front, Grass Back
Story 2
Builder Name Marlor
Sewer Public Sewer
Water City Water
Structure Type Covered Patio(s)
New Construction No
Schools
Elementary Schools Mountain Shadows Elementary School
Middle Schools Desert Sky Middle School
High Schools Deer Valley High School
School District Deer Valley Unified District
Others
HOA Fee Include No Fees
Senior Community No
Tax ID 200-25-354
Ownership Fee Simple
Acceptable Financing Cash, Conventional, FHA, VA Loan
Horse Property N
Listing Terms Cash, Conventional, FHA, VA Loan
Financing Conventional
Read Less Info
Want to know what your home might be worth? Contact us for a FREE valuation!

Our team is ready to help you sell your home for the highest possible price ASAP

Copyright 2025 Arizona Regional Multiple Listing Service, Inc. All rights reserved.
Bought with eXp Realty
GET MORE INFORMATION
Agent | License ID: SA683651000







