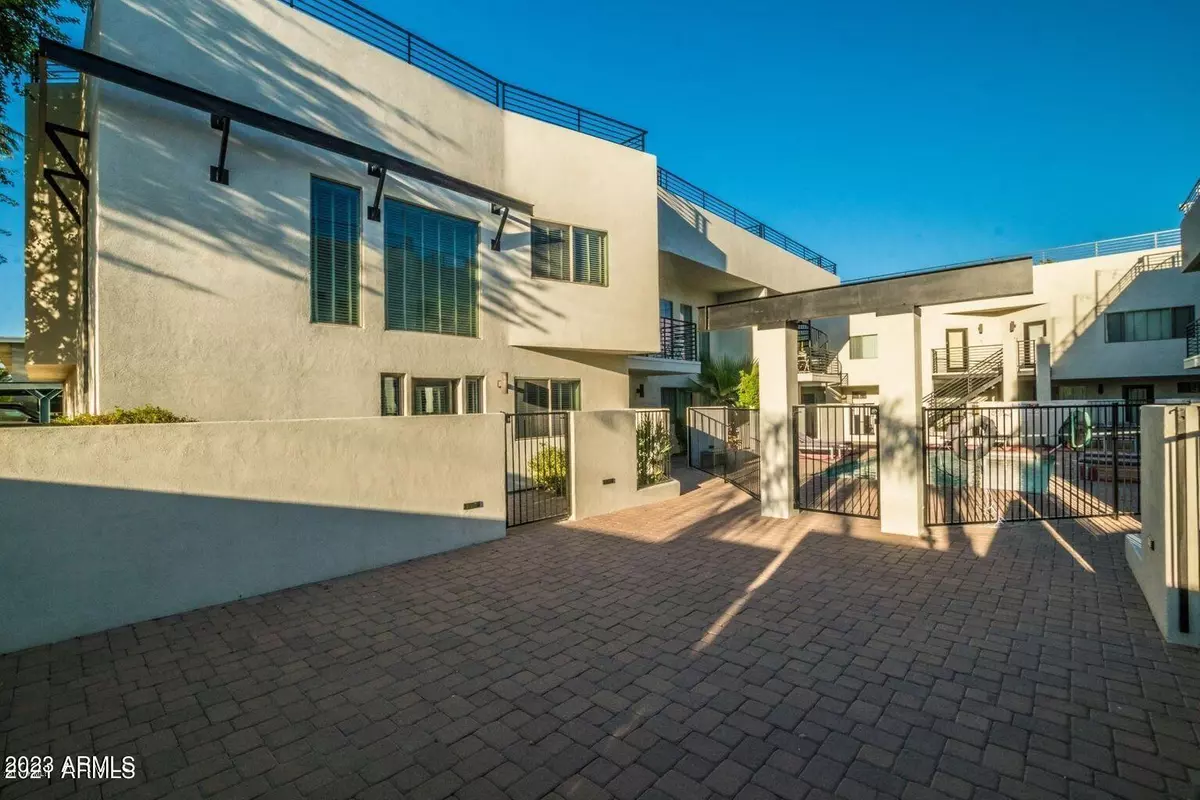$755,000
$779,000
3.1%For more information regarding the value of a property, please contact us for a free consultation.
3 Beds
3 Baths
1,989 SqFt
SOLD DATE : 07/31/2023
Key Details
Sold Price $755,000
Property Type Townhouse
Sub Type Townhouse
Listing Status Sold
Purchase Type For Sale
Square Footage 1,989 sqft
Price per Sqft $379
Subdivision Sl 12 Lofts Condominiums
MLS Listing ID 6529393
Sold Date 07/31/23
Style Contemporary
Bedrooms 3
HOA Fees $480/mo
HOA Y/N Yes
Originating Board Arizona Regional Multiple Listing Service (ARMLS)
Year Built 2009
Annual Tax Amount $1,622
Tax Year 2022
Lot Size 1,160 Sqft
Acres 0.03
Property Description
Upon entry you are met w/ an open concept great room, marble flooring throughout, soaring ceilings & plenty of natural light. Downstairs is a 2nd ensuite primary w/ walk in closet; laundry, full hall bath & the 3rd bdrm. The primary is on the 2nd floor & features sitting areas, his/hers walk in closets, dual vanity & walk in shower w/ jacuzzi tub. The 2nd floor also boasts a loft, great for entertaining, flex space, gym, office, etc. The loft opens up to a covered patio w/ private views of Camelback Mtn & connects to the rooftop deck w/ 360 degree views of the entire Valley! Quaint complex featuring only 12 units; this unit sits on the end & poolside - giving you the best views & privacy. Enjoy this ideal Old Town Scottsdale location w/ the historic Valley Ho in your backyard, along w/ the best restaurants & bars all in walking distance. Unit features a shared one car garage & plenty of parking on 68th St. No need to break the bank with an overpriced new construction townhome or over paying for an aged unit either, this 2009 build is right in the sweet spot of having modern finishes and amenities without having to pay 7 figures for the location.
Location
State AZ
County Maricopa
Community Sl 12 Lofts Condominiums
Direction From Indian School head South onto 68th. St Located on the East side of 68th Street (less than 1/2 mile South).
Rooms
Other Rooms Loft, Great Room, Family Room
Master Bedroom Upstairs
Den/Bedroom Plus 5
Separate Den/Office Y
Interior
Interior Features Upstairs, Breakfast Bar, 9+ Flat Ceilings, Fire Sprinklers, Vaulted Ceiling(s), Wet Bar, Double Vanity, Full Bth Master Bdrm, Tub with Jets, High Speed Internet, Granite Counters
Heating Electric
Cooling Refrigeration, Programmable Thmstat, Ceiling Fan(s)
Flooring Stone, Tile
Fireplaces Number No Fireplace
Fireplaces Type None
Fireplace No
Window Features Dual Pane
SPA None
Exterior
Exterior Feature Balcony, Covered Patio(s), Patio, Private Yard
Parking Features Electric Door Opener, Assigned, Detached
Garage Spaces 1.0
Garage Description 1.0
Fence Block, Wrought Iron
Pool None
Community Features Gated Community, Community Pool
Amenities Available Management, Rental OK (See Rmks), VA Approved Prjct
View Mountain(s)
Roof Type Foam,Rolled/Hot Mop
Private Pool No
Building
Lot Description Corner Lot, Synthetic Grass Frnt
Story 3
Builder Name Unknown
Sewer Public Sewer
Water City Water
Architectural Style Contemporary
Structure Type Balcony,Covered Patio(s),Patio,Private Yard
New Construction No
Schools
Elementary Schools Tonalea K-8
Middle Schools Tonalea K-8
High Schools Coronado High School
School District Scottsdale Unified District
Others
HOA Name Vision Comm. Mngmt
HOA Fee Include Roof Repair,Insurance,Sewer,Pest Control,Maintenance Grounds,Trash,Water,Roof Replacement,Maintenance Exterior
Senior Community No
Tax ID 130-10-397
Ownership Fee Simple
Acceptable Financing Conventional, FHA, VA Loan
Horse Property N
Listing Terms Conventional, FHA, VA Loan
Financing Conventional
Read Less Info
Want to know what your home might be worth? Contact us for a FREE valuation!

Our team is ready to help you sell your home for the highest possible price ASAP

Copyright 2025 Arizona Regional Multiple Listing Service, Inc. All rights reserved.
Bought with Walt Danley Local Luxury Christie's International Real Estate
GET MORE INFORMATION
Agent | License ID: SA683651000







