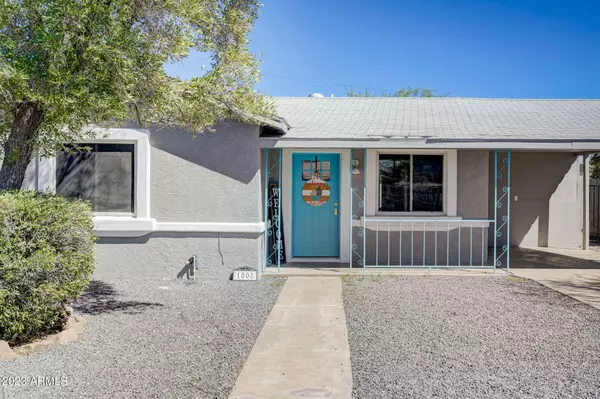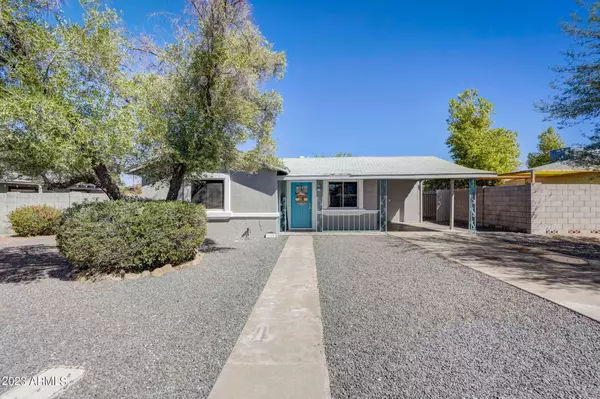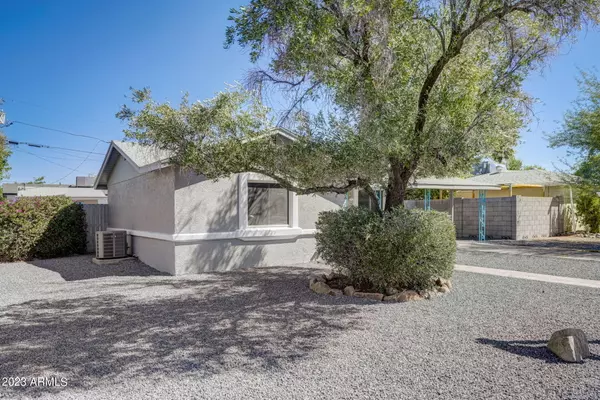$495,000
$495,000
For more information regarding the value of a property, please contact us for a free consultation.
3 Beds
2 Baths
1,157 SqFt
SOLD DATE : 10/26/2023
Key Details
Sold Price $495,000
Property Type Single Family Home
Sub Type Single Family - Detached
Listing Status Sold
Purchase Type For Sale
Square Footage 1,157 sqft
Price per Sqft $427
Subdivision Urbandale Annex
MLS Listing ID 6600836
Sold Date 10/26/23
Style Ranch
Bedrooms 3
HOA Y/N No
Originating Board Arizona Regional Multiple Listing Service (ARMLS)
Year Built 1952
Annual Tax Amount $1,829
Tax Year 2022
Lot Size 6,142 Sqft
Acres 0.14
Property Description
If you are looking for modern living while maintaining various features of a 1950's block construction home, then look no further than this fully remodeled charmer!! Brand new custom cabinetry, stainless steel appliances, wood-like vinyl plank flooring, interior and exterior painting, wood slat privacy fencing replaced chain link fencing throughout the property, fresh landscaping, 2 new full bathrooms including showers over bathtubs, warm and neutral finishes throughout. Seller finished and air conditioned the approximately 136 square foot ADU in the backyard allowing for multi-generational living, a seperate office space or game room. The two covered patios in the backyard provides for plenty of shade and there is room to further expand the living space or add a swimming pool! Located in the heart of mid-town Phoenix, minutes from various hospitals including Phoenix Childrens, Abrazo Heart and the VA. Conveniently located near State Route 51, Loop 202 and Interstate 10 allowing for easy access to all areas of the valley. A short distance from the incredible shopping and restaurant areas of the Biltmore and the Central Corridor.
Seller recently completed a relining of the main line sewer by NuFlow which is warrantied for 20 years and is transferable to the new owner. Buyer to verify all square footage if square footage is of material concern to buyer.
Location
State AZ
County Maricopa
Community Urbandale Annex
Direction From Thomas Road: North on 18th Street, east on Cheery Lynn Road, second house on north side. From Osborn Road: South on 18th Street, east on Cheery Lynn Road, second house on the north side.
Rooms
Other Rooms Family Room
Guest Accommodations 136.0
Den/Bedroom Plus 3
Separate Den/Office N
Interior
Interior Features No Interior Steps
Heating Natural Gas
Cooling Ceiling Fan(s), Programmable Thmstat, Refrigeration
Flooring Vinyl
Fireplaces Number No Fireplace
Fireplaces Type None
Fireplace No
SPA None
Laundry WshrDry HookUp Only
Exterior
Exterior Feature Covered Patio(s), Private Yard, Storage, Separate Guest House
Carport Spaces 1
Fence Wrought Iron, Wood
Pool None
Amenities Available None
Roof Type Composition
Private Pool No
Building
Lot Description Sprinklers In Front, Alley, Gravel/Stone Front, Gravel/Stone Back
Story 1
Builder Name Unknown
Sewer Public Sewer
Water City Water
Architectural Style Ranch
Structure Type Covered Patio(s),Private Yard,Storage, Separate Guest House
New Construction No
Schools
Elementary Schools Loma Linda Elementary School
Middle Schools Loma Linda Elementary School
High Schools North High School
School District Phoenix Union High School District
Others
HOA Fee Include No Fees
Senior Community No
Tax ID 119-26-067
Ownership Fee Simple
Acceptable Financing Conventional, FHA, VA Loan
Horse Property N
Listing Terms Conventional, FHA, VA Loan
Financing VA
Special Listing Condition Owner/Agent
Read Less Info
Want to know what your home might be worth? Contact us for a FREE valuation!

Our team is ready to help you sell your home for the highest possible price ASAP

Copyright 2025 Arizona Regional Multiple Listing Service, Inc. All rights reserved.
Bought with NORTH&CO.
GET MORE INFORMATION
Agent | License ID: SA683651000







