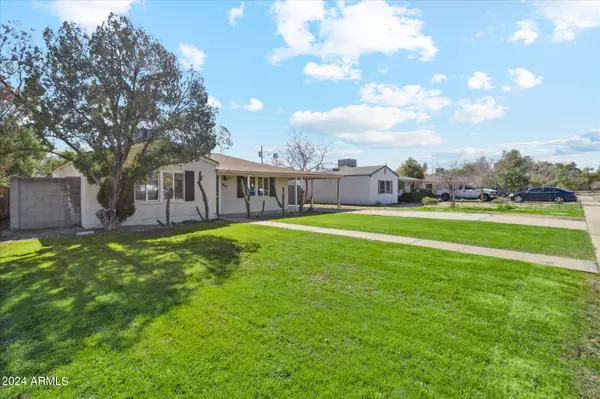$475,000
$475,000
For more information regarding the value of a property, please contact us for a free consultation.
3 Beds
2 Baths
1,338 SqFt
SOLD DATE : 07/31/2024
Key Details
Sold Price $475,000
Property Type Single Family Home
Sub Type Single Family - Detached
Listing Status Sold
Purchase Type For Sale
Square Footage 1,338 sqft
Price per Sqft $355
Subdivision Patterson Place
MLS Listing ID 6664552
Sold Date 07/31/24
Style Ranch
Bedrooms 3
HOA Y/N No
Originating Board Arizona Regional Multiple Listing Service (ARMLS)
Year Built 1946
Annual Tax Amount $1,478
Tax Year 2023
Lot Size 7,492 Sqft
Acres 0.17
Property Description
Come see this charming 1940's remodeled gem! Spacious open floor plan and stylish wood-look tiled floors. 3-bed, 2-bath, 1,338sqft featuring a NEW ROOF and NEW HVAC, updated windows, beautiful natural light, functional kitchen island with great storage, stainless steel appliances, wood cabinets, and so much more. Enjoy the warmth of the brick fireplace in the family room with patio access to the very large backyard. Plenty of room for a pool, or guest house one day! The large yard is ready for your creative touch to become a your own oasis.
Centrally located with easy access to the 51, this home is minutes away from Downtown Phoenix, Scottsdale, and North Phoenix.
Location
State AZ
County Maricopa
Community Patterson Place
Direction From Indian School, south on 19th St, West on Fairmount, House is six houses down on your left (1819).
Rooms
Den/Bedroom Plus 3
Separate Den/Office N
Interior
Heating Natural Gas
Cooling Refrigeration
Flooring Tile
Fireplaces Number 1 Fireplace
Fireplaces Type 1 Fireplace
Fireplace Yes
Window Features Dual Pane
SPA None
Exterior
Exterior Feature Covered Patio(s), Storage
Carport Spaces 1
Fence Block
Pool None
Amenities Available None
Roof Type Composition
Private Pool No
Building
Lot Description Grass Front, Grass Back
Story 1
Builder Name Unknown
Sewer Public Sewer
Water City Water
Architectural Style Ranch
Structure Type Covered Patio(s),Storage
New Construction No
Schools
Elementary Schools Loma Linda Elementary School
Middle Schools Loma Linda Elementary School
High Schools North High School
School District Phoenix Union High School District
Others
HOA Fee Include No Fees
Senior Community No
Tax ID 119-28-047
Ownership Fee Simple
Acceptable Financing Conventional, VA Loan
Horse Property N
Listing Terms Conventional, VA Loan
Financing FHA
Read Less Info
Want to know what your home might be worth? Contact us for a FREE valuation!

Our team is ready to help you sell your home for the highest possible price ASAP

Copyright 2025 Arizona Regional Multiple Listing Service, Inc. All rights reserved.
Bought with Libertas Real Estate
GET MORE INFORMATION
Agent | License ID: SA683651000







