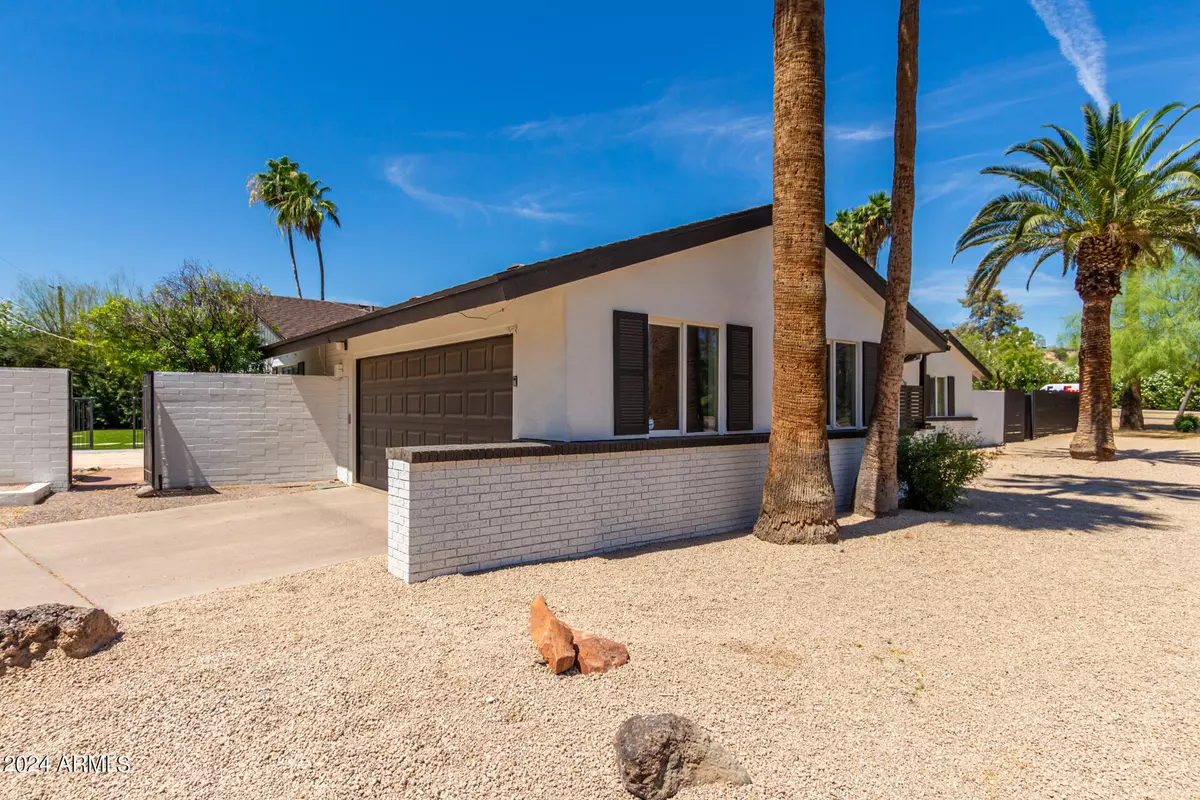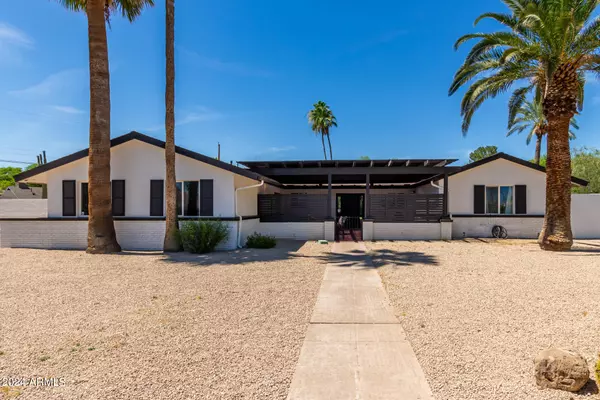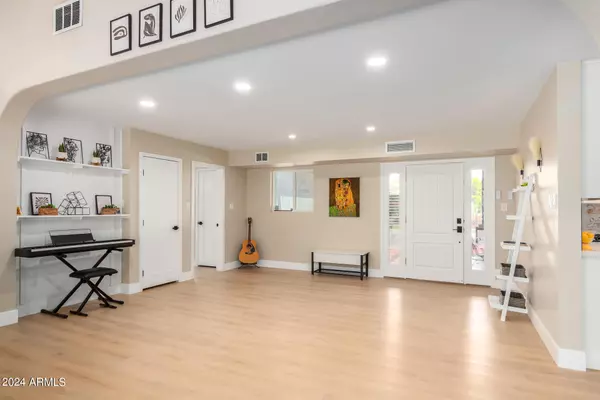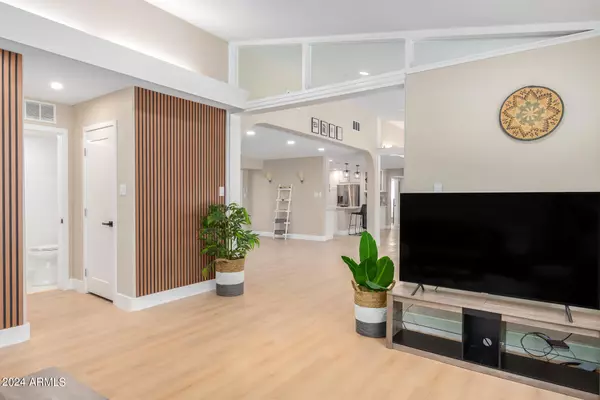$1,050,000
$1,100,000
4.5%For more information regarding the value of a property, please contact us for a free consultation.
4 Beds
3.5 Baths
2,321 SqFt
SOLD DATE : 11/22/2024
Key Details
Sold Price $1,050,000
Property Type Single Family Home
Sub Type Single Family - Detached
Listing Status Sold
Purchase Type For Sale
Square Footage 2,321 sqft
Price per Sqft $452
Subdivision Bel Aire Estates Lots 37-46, 54-56, 62-63
MLS Listing ID 6721487
Sold Date 11/22/24
Style Ranch
Bedrooms 4
HOA Y/N No
Originating Board Arizona Regional Multiple Listing Service (ARMLS)
Year Built 1964
Annual Tax Amount $6,129
Tax Year 2023
Lot Size 0.539 Acres
Acres 0.54
Property Sub-Type Single Family - Detached
Property Description
Your Dream Home Awaits in the Heart of the Biltmore! Welcome to your new sanctuary in the prestigious Biltmore area! This fully remodeled 3-bedroom, 2.5-bathroom gem offers the perfect blend of modern luxury and timeless elegance. As you step inside, you'll immediately be captivated by the open, airy layout and stunning details throughout. Picture yourself in the breathtaking kitchen, featuring crisp white quartz countertops and chic shaker cabinets, perfect for creating culinary masterpieces and seamless entertaining. The primary suite is a true retreat, boasting a spa-like bathroom with a walk-in shower, a luxurious free-standing tub, and double vanities, providing the ultimate relaxation experience. Imagine the convenience of a full guest house on your property, complete with a kitchenette and full bathroom, ideal for visiting family, a private office, or rental income. Step outside to your private backyard oasis where every day feels like a vacation, with lush, green turf and a massive diving pool perfect for summer fun and pool parties. Situated in one of the most desirable areas, you'll enjoy easy access to top-rated schools, upscale shopping, gourmet dining, and beautiful parks. This home is more than just a place to live; it's a lifestyle. Don't miss the opportunity to make this incredible home yours!
Location
State AZ
County Maricopa
Community Bel Aire Estates Lots 37-46, 54-56, 62-63
Direction From 24th St.,head West on Montebello ave, home will be on your right on the corner
Rooms
Other Rooms Family Room, Arizona RoomLanai
Guest Accommodations 546.0
Master Bedroom Split
Den/Bedroom Plus 5
Separate Den/Office Y
Interior
Interior Features Kitchen Island, Pantry, Double Vanity, Full Bth Master Bdrm, High Speed Internet
Heating Natural Gas
Cooling Ceiling Fan(s), Refrigeration
Flooring Laminate, Tile
Fireplaces Number No Fireplace
Fireplaces Type None
Fireplace No
SPA None
Exterior
Exterior Feature Covered Patio(s), Storage, Built-in Barbecue, Separate Guest House
Parking Features Electric Door Opener, RV Gate
Garage Spaces 2.0
Garage Description 2.0
Fence Block
Pool Fenced, Private
Amenities Available None
Roof Type Composition
Private Pool Yes
Building
Lot Description Sprinklers In Rear, Sprinklers In Front, Corner Lot
Story 1
Builder Name Unknown
Sewer Public Sewer
Water City Water
Architectural Style Ranch
Structure Type Covered Patio(s),Storage,Built-in Barbecue, Separate Guest House
New Construction No
Schools
Elementary Schools Madison Elementary School
Middle Schools Madison #1 Middle School
High Schools Camelback High School
School District Phoenix Union High School District
Others
HOA Fee Include No Fees
Senior Community No
Tax ID 164-45-016
Ownership Fee Simple
Acceptable Financing Conventional
Horse Property N
Listing Terms Conventional
Financing Conventional
Read Less Info
Want to know what your home might be worth? Contact us for a FREE valuation!

Our team is ready to help you sell your home for the highest possible price ASAP

Copyright 2025 Arizona Regional Multiple Listing Service, Inc. All rights reserved.
Bought with Keller Williams Realty Phoenix
GET MORE INFORMATION
Agent | License ID: SA683651000







